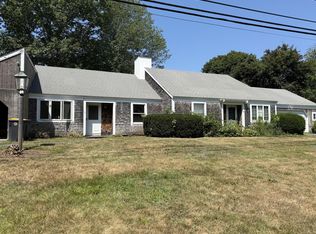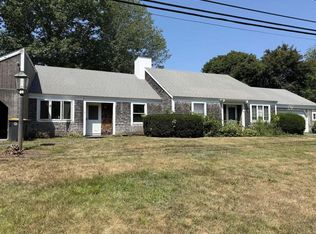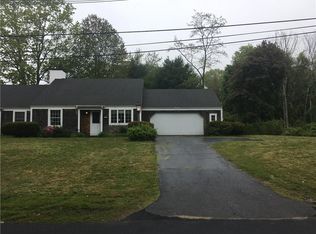Closed
$629,000
5 Eastern Road, Scarborough, ME 04074
2beds
1,620sqft
Single Family Residence
Built in 1985
0.92 Acres Lot
$644,500 Zestimate®
$388/sqft
$3,013 Estimated rent
Home value
$644,500
$599,000 - $690,000
$3,013/mo
Zestimate® history
Loading...
Owner options
Explore your selling options
What's special
Welcome to 5 Eastern Rd, where privacy meets convenience in the heart of Scarborough. Fully renovated in 2015, this single-level home sits on a secluded lot—just steps from the Eastern Trail, popular with outdoor enthusiasts, and less than 15 minutes from local beaches and the restaurants and shops of downtown Portland.
Thoughtfully updated throughout, the home offers a spacious and bright main living area that flows into an open-concept kitchen- perfect for gathering with friends or enjoying peaceful views of the woods. Two bedrooms -one with a private bath-and plenty of storage make the space both comfortable and practical. Heat pumps provide efficient comfort year-round, while a wood stove adds warmth and charm in the colder months. Outside, the landscaped yard features a
hardscaped back patio-ideal for relaxing, grilling, or enjoying a quiet morning coffee.
Come check out this well-maintained
Scarborough gem.
Zillow last checked: 8 hours ago
Listing updated: July 11, 2025 at 06:27pm
Listed by:
Beacon Realty
Bought with:
Waypoint Brokers Collective
Source: Maine Listings,MLS#: 1627260
Facts & features
Interior
Bedrooms & bathrooms
- Bedrooms: 2
- Bathrooms: 2
- Full bathrooms: 2
Bedroom 1
- Features: Closet, Full Bath
- Level: First
Bedroom 2
- Features: Closet
- Level: First
Kitchen
- Features: Kitchen Island, Pantry
- Level: First
Living room
- Features: Wood Burning Fireplace
- Level: First
Heating
- Baseboard, Heat Pump, Wood Stove
Cooling
- Heat Pump
Appliances
- Included: Cooktop, Dishwasher, Dryer, Microwave, Electric Range, Refrigerator, Washer
Features
- 1st Floor Bedroom, 1st Floor Primary Bedroom w/Bath, One-Floor Living, Pantry, Shower, Primary Bedroom w/Bath
- Flooring: Carpet, Tile, Engineered Hardwood
- Number of fireplaces: 1
Interior area
- Total structure area: 1,620
- Total interior livable area: 1,620 sqft
- Finished area above ground: 1,620
- Finished area below ground: 0
Property
Parking
- Total spaces: 2
- Parking features: Paved, 1 - 4 Spaces, Off Street, Garage Door Opener
- Garage spaces: 2
Features
- Patio & porch: Deck, Patio
- Has view: Yes
- View description: Fields, Scenic, Trees/Woods
Lot
- Size: 0.92 Acres
- Features: Near Public Beach, Near Shopping, Level, Landscaped, Wooded
Details
- Parcel number: SCARMR074L005B
- Zoning: res
- Other equipment: Internet Access Available
Construction
Type & style
- Home type: SingleFamily
- Architectural style: Ranch
- Property subtype: Single Family Residence
Materials
- Wood Frame, Wood Siding
- Foundation: Slab
- Roof: Shingle
Condition
- Year built: 1985
Utilities & green energy
- Electric: Circuit Breakers
- Sewer: Public Sewer
- Water: Public
- Utilities for property: Utilities On
Community & neighborhood
Location
- Region: Scarborough
Other
Other facts
- Road surface type: Paved
Price history
| Date | Event | Price |
|---|---|---|
| 7/9/2025 | Sold | $629,000$388/sqft |
Source: | ||
| 6/26/2025 | Pending sale | $629,000$388/sqft |
Source: | ||
| 6/18/2025 | Listed for sale | $629,000+141.9%$388/sqft |
Source: | ||
| 8/1/2014 | Sold | $260,000$160/sqft |
Source: | ||
Public tax history
| Year | Property taxes | Tax assessment |
|---|---|---|
| 2024 | $4,620 | $289,300 |
| 2023 | $4,620 +3.8% | $289,300 |
| 2022 | $4,452 +3.6% | $289,300 |
Find assessor info on the county website
Neighborhood: Oak Hill
Nearby schools
GreatSchools rating
- 10/10Wentworth SchoolGrades: 3-5Distance: 0.8 mi
- 9/10Scarborough Middle SchoolGrades: 6-8Distance: 1 mi
- 9/10Scarborough High SchoolGrades: 9-12Distance: 0.5 mi
Get pre-qualified for a loan
At Zillow Home Loans, we can pre-qualify you in as little as 5 minutes with no impact to your credit score.An equal housing lender. NMLS #10287.


