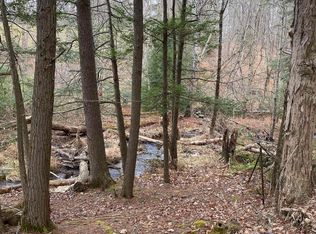Closed
Listed by:
Scott Rome,
Compass New England, LLC 603-319-4660
Bought with: Realty One Group Next Level
$445,000
5 Echo Valley Road, Deerfield, NH 03037
3beds
1,040sqft
Ranch
Built in 2012
6.61 Acres Lot
$447,900 Zestimate®
$428/sqft
$2,915 Estimated rent
Home value
$447,900
$417,000 - $479,000
$2,915/mo
Zestimate® history
Loading...
Owner options
Explore your selling options
What's special
Welcome to your new retreat in charming Deerfield, NH! Nestled on over 6 expansive acres, this delightful home offers a perfect blend of tranquility and convenience. With 3 cozy bedrooms, 1 full bathroom, plus a 3/4 en-suite bath, spread across 1,040 square feet, this single-level gem is just a stone's throw from Northwood Lake and Pleasant Lake, making it an ideal spot for nature lovers. The lot provides plenty of outdoor space, perfect for gardening enthusiasts or those who simply enjoy lounging by a fire. The walkout basement is a treasure trove of possibilities—whether you envision it as a future finished space with its wood stove and roughed-in plumbing, or you prefer to keep it as a cool workout area or storage haven, the choice is yours! This remote setting offers the best of both worlds: a peaceful escape just an unassuming distance from all your essential amenities. Whether you're looking to relax or explore, this home is your ticket to a life of comfort and adventure. Don't miss out on this unique opportunity!
Zillow last checked: 8 hours ago
Listing updated: September 29, 2025 at 06:10am
Listed by:
Scott Rome,
Compass New England, LLC 603-319-4660
Bought with:
Forrest E Rohde
Realty One Group Next Level
Source: PrimeMLS,MLS#: 5052477
Facts & features
Interior
Bedrooms & bathrooms
- Bedrooms: 3
- Bathrooms: 2
- Full bathrooms: 1
- 3/4 bathrooms: 1
Heating
- Oil, Forced Air
Cooling
- None
Appliances
- Included: Dishwasher, Dryer, Microwave, Electric Range, Refrigerator, Washer, Electric Water Heater
- Laundry: In Basement
Features
- Kitchen/Living, Primary BR w/ BA, Walk-In Closet(s)
- Flooring: Carpet, Hardwood, Tile
- Basement: Concrete Floor,Daylight,Full,Roughed In,Interior Stairs,Storage Space,Unfinished,Walkout,Interior Access,Walk-Out Access
- Attic: Attic with Hatch/Skuttle
Interior area
- Total structure area: 1,560
- Total interior livable area: 1,040 sqft
- Finished area above ground: 1,040
- Finished area below ground: 0
Property
Parking
- Parking features: Dirt, Gravel
Accessibility
- Accessibility features: 1st Floor 3/4 Bathroom, 1st Floor Bedroom, 1st Floor Full Bathroom, Bathroom w/Step-in Shower, Bathroom w/Tub
Features
- Levels: One,Walkout Lower Level
- Stories: 1
- Exterior features: Garden, Shed
Lot
- Size: 6.61 Acres
- Features: Agricultural, Hilly, Level, Sloped, Wooded
Details
- Additional structures: Outbuilding
- Parcel number: DRFDM00201B000005L000000
- Zoning description: AR AGR
Construction
Type & style
- Home type: SingleFamily
- Architectural style: Ranch
- Property subtype: Ranch
Materials
- Wood Frame, Vinyl Siding
- Foundation: Concrete
- Roof: Asphalt Shingle
Condition
- New construction: No
- Year built: 2012
Utilities & green energy
- Electric: Circuit Breakers
- Sewer: Private Sewer
- Utilities for property: Cable
Community & neighborhood
Location
- Region: Deerfield
Other
Other facts
- Road surface type: Unpaved
Price history
| Date | Event | Price |
|---|---|---|
| 9/26/2025 | Sold | $445,000+11.5%$428/sqft |
Source: | ||
| 7/29/2025 | Contingent | $399,000$384/sqft |
Source: | ||
| 7/20/2025 | Listed for sale | $399,000+59.7%$384/sqft |
Source: | ||
| 1/27/2020 | Sold | $249,900$240/sqft |
Source: | ||
| 12/12/2019 | Listed for sale | $249,900+35.1%$240/sqft |
Source: Hourihane, Cormier & Assoc #4787792 Report a problem | ||
Public tax history
| Year | Property taxes | Tax assessment |
|---|---|---|
| 2024 | $6,330 +8.6% | $257,200 |
| 2023 | $5,828 +23.7% | $257,200 |
| 2022 | $4,712 -6.9% | $257,200 |
Find assessor info on the county website
Neighborhood: 03037
Nearby schools
GreatSchools rating
- 6/10Deerfield Community SchoolGrades: PK-8Distance: 4.7 mi

Get pre-qualified for a loan
At Zillow Home Loans, we can pre-qualify you in as little as 5 minutes with no impact to your credit score.An equal housing lender. NMLS #10287.
Sell for more on Zillow
Get a free Zillow Showcase℠ listing and you could sell for .
$447,900
2% more+ $8,958
With Zillow Showcase(estimated)
$456,858