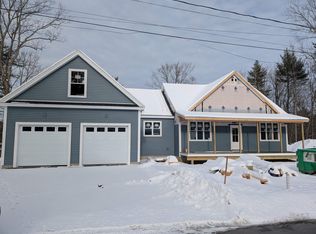Closed
Listed by:
Michael Rudolph,
RE/MAX Shoreline 603-431-1111
Bought with: BHG Masiello Portsmouth
$485,000
5 Edgewood Lane, Rochester, NH 03867
5beds
2,054sqft
Single Family Residence
Built in 1973
0.6 Acres Lot
$514,200 Zestimate®
$236/sqft
$3,704 Estimated rent
Home value
$514,200
$447,000 - $591,000
$3,704/mo
Zestimate® history
Loading...
Owner options
Explore your selling options
What's special
The perfect blend of location, style and space! This handsome Cape is nicely situated on just over a half acre lot with frontage and driveways on Edgewood and Whitehall. In addition, the two-car garage has doors on both ends as well. Inviting porches in the front and back call out "welcome home." The well-established neighborhood provides a nice amount of distance between homes and the lot gives you a combination of open space and woods. South-Rochester location makes for easy access to all services. The Lakes Region, Seacoast and White Mountains are all within 40 minutes to an hour and a half away. Inside, you'll find a generous-sized fireplaced living room that's open to a formal dining room. This setup is absolutely perfect for the upcoming holiday season! Eat-in kitchen features stainless steel appliances and loads of cupboard space. The first floor rounds out with a full bath and two bedrooms. Upstairs you'll find 3 more bedrooms, including a 10x20 primary bedroom. There's an additional full bath on this level as well. Functionally, you could have up to 5 bedrooms or choose to use some of the rooms as an office, den or study. New, luxury vinyl plank flooring was just recently installed throughout. Take a look at the virtually-staged photos in order to give you a feel for what can be done with some of the spaces. Right now it's a blank canvas just waiting for your finishing touches! This home is a pleasure to show and it's very easy to view! Showings begin immediately.
Zillow last checked: 8 hours ago
Listing updated: December 06, 2024 at 10:40am
Listed by:
Michael Rudolph,
RE/MAX Shoreline 603-431-1111
Bought with:
Shelley Bushway
BHG Masiello Portsmouth
Source: PrimeMLS,MLS#: 5021194
Facts & features
Interior
Bedrooms & bathrooms
- Bedrooms: 5
- Bathrooms: 2
- Full bathrooms: 2
Heating
- Oil, Hot Water
Cooling
- None
Appliances
- Included: Dishwasher, Dryer, Electric Range, Refrigerator, Washer
Features
- Flooring: Vinyl Plank
- Basement: Full,Unfinished,Interior Entry
- Number of fireplaces: 1
- Fireplace features: 1 Fireplace
Interior area
- Total structure area: 3,118
- Total interior livable area: 2,054 sqft
- Finished area above ground: 2,054
- Finished area below ground: 0
Property
Parking
- Total spaces: 2
- Parking features: Paved, Driveway, Garage
- Garage spaces: 2
- Has uncovered spaces: Yes
Features
- Levels: 1.75
- Stories: 1
- Patio & porch: Porch, Covered Porch
- Frontage length: Road frontage: 150
Lot
- Size: 0.60 Acres
- Features: Level, Open Lot, Sloped, Wooded
Details
- Parcel number: RCHEM0126B0029L0000
- Zoning description: R1
Construction
Type & style
- Home type: SingleFamily
- Architectural style: Cape
- Property subtype: Single Family Residence
Materials
- Wood Frame, Aluminum Siding
- Foundation: Concrete
- Roof: Fiberglass Shingle
Condition
- New construction: No
- Year built: 1973
Utilities & green energy
- Electric: 200+ Amp Service, Circuit Breakers, Generator Ready
- Sewer: Public Sewer
- Utilities for property: Cable Available
Community & neighborhood
Location
- Region: Rochester
Price history
| Date | Event | Price |
|---|---|---|
| 12/6/2024 | Sold | $485,000$236/sqft |
Source: | ||
| 11/5/2024 | Listed for sale | $485,000-15.7%$236/sqft |
Source: | ||
| 7/14/2023 | Sold | $575,000+35.3%$280/sqft |
Source: | ||
| 6/22/2023 | Contingent | $424,900$207/sqft |
Source: | ||
| 6/16/2023 | Listed for sale | $424,900$207/sqft |
Source: | ||
Public tax history
| Year | Property taxes | Tax assessment |
|---|---|---|
| 2024 | $1,892 +16.1% | $127,400 +101.3% |
| 2023 | $1,629 +1.8% | $63,300 |
| 2022 | $1,600 +2.6% | $63,300 |
Find assessor info on the county website
Neighborhood: 03867
Nearby schools
GreatSchools rating
- 4/10Chamberlain Street SchoolGrades: K-5Distance: 0.5 mi
- 3/10Rochester Middle SchoolGrades: 6-8Distance: 1.7 mi
- 5/10Spaulding High SchoolGrades: 9-12Distance: 1.6 mi
Schools provided by the listing agent
- Elementary: Chamberlain Street School
- Middle: Rochester Middle School
- High: Spaulding High School
- District: Rochester School District
Source: PrimeMLS. This data may not be complete. We recommend contacting the local school district to confirm school assignments for this home.
Get pre-qualified for a loan
At Zillow Home Loans, we can pre-qualify you in as little as 5 minutes with no impact to your credit score.An equal housing lender. NMLS #10287.
