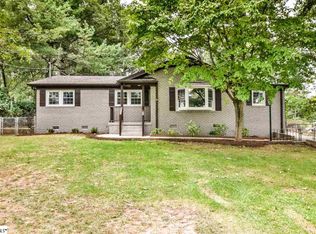Sold for $265,000
$265,000
5 Edwards Mill Rd, Taylors, SC 29687
3beds
1,244sqft
Single Family Residence, Residential
Built in 1950
0.46 Acres Lot
$276,800 Zestimate®
$213/sqft
$1,744 Estimated rent
Home value
$276,800
$257,000 - $296,000
$1,744/mo
Zestimate® history
Loading...
Owner options
Explore your selling options
What's special
The contract has canceled due to the buyer breaking his arm at work with no workers compensation. They had to release to pay doctor bills. Welcome to your fully renovated oasis in Taylors, SC! This exquisite 3 bed, 2 bath home boasts a thoughtfully designed split floor plan, offering both privacy and functionality. Step into luxury with all brand new stainless steel appliances adorning the modern kitchen, complemented by sleek quartz countertops that elevate the space. Enjoy the perfect blend of style and convenience in every corner of this meticulously updated residence. Don't miss the opportunity to make this your dream home! Schedule a showing today.
Zillow last checked: 8 hours ago
Listing updated: July 24, 2024 at 01:32pm
Listed by:
Steven Delisle 864-757-4970,
Keller Williams Greenville Central
Bought with:
Joshua Taylor
XSell Upstate
Source: Greater Greenville AOR,MLS#: 1525677
Facts & features
Interior
Bedrooms & bathrooms
- Bedrooms: 3
- Bathrooms: 2
- Full bathrooms: 2
- Main level bathrooms: 1
- Main level bedrooms: 3
Primary bedroom
- Area: 156
- Dimensions: 12 x 13
Bedroom 2
- Area: 110
- Dimensions: 10 x 11
Bedroom 3
- Area: 132
- Dimensions: 11 x 12
Primary bathroom
- Features: Full Bath, Shower Only, Walk-In Closet(s)
- Level: Main
Kitchen
- Area: 156
- Dimensions: 12 x 13
Living room
- Area: 195
- Dimensions: 13 x 15
Heating
- Forced Air, Natural Gas
Cooling
- Central Air, Electric
Appliances
- Included: Cooktop, Dishwasher, Refrigerator, Electric Cooktop, Electric Oven, Free-Standing Electric Range, Microwave, Tankless Water Heater
- Laundry: 1st Floor, Walk-in, Electric Dryer Hookup
Features
- Ceiling Fan(s), Ceiling Smooth, Open Floorplan, Walk-In Closet(s), Split Floor Plan, Pantry
- Flooring: Luxury Vinyl
- Windows: Vinyl/Aluminum Trim
- Basement: None
- Attic: Storage
- Has fireplace: No
- Fireplace features: None
Interior area
- Total structure area: 1,244
- Total interior livable area: 1,244 sqft
Property
Parking
- Parking features: See Remarks, Other, Gravel, Asphalt
- Has uncovered spaces: Yes
Features
- Levels: One
- Stories: 1
- Patio & porch: Front Porch
Lot
- Size: 0.46 Acres
- Features: Sloped, 1/2 Acre or Less
Details
- Parcel number: T002.0001004.11
Construction
Type & style
- Home type: SingleFamily
- Architectural style: Ranch
- Property subtype: Single Family Residence, Residential
Materials
- Vinyl Siding, Brick Veneer
- Foundation: Crawl Space
- Roof: Architectural
Condition
- Year built: 1950
Utilities & green energy
- Sewer: Public Sewer
- Utilities for property: Water Available, Cable Available
Community & neighborhood
Security
- Security features: Smoke Detector(s)
Community
- Community features: None
Location
- Region: Taylors
- Subdivision: None
Price history
| Date | Event | Price |
|---|---|---|
| 7/18/2024 | Sold | $265,000-3.6%$213/sqft |
Source: | ||
| 7/2/2024 | Pending sale | $275,000$221/sqft |
Source: | ||
| 5/29/2024 | Listed for sale | $275,000$221/sqft |
Source: | ||
| 5/13/2024 | Contingent | $275,000$221/sqft |
Source: | ||
| 5/2/2024 | Listed for sale | $275,000+103.7%$221/sqft |
Source: | ||
Public tax history
| Year | Property taxes | Tax assessment |
|---|---|---|
| 2024 | $700 -61.2% | $82,470 |
| 2023 | $1,804 +6.6% | $82,470 |
| 2022 | $1,693 -8% | $82,470 |
Find assessor info on the county website
Neighborhood: 29687
Nearby schools
GreatSchools rating
- 6/10Taylors Elementary SchoolGrades: K-5Distance: 1.2 mi
- 5/10Sevier Middle SchoolGrades: 6-8Distance: 2.8 mi
- 8/10Wade Hampton High SchoolGrades: 9-12Distance: 3.1 mi
Schools provided by the listing agent
- Elementary: Taylors
- Middle: Sevier
- High: Wade Hampton
Source: Greater Greenville AOR. This data may not be complete. We recommend contacting the local school district to confirm school assignments for this home.
Get a cash offer in 3 minutes
Find out how much your home could sell for in as little as 3 minutes with a no-obligation cash offer.
Estimated market value$276,800
Get a cash offer in 3 minutes
Find out how much your home could sell for in as little as 3 minutes with a no-obligation cash offer.
Estimated market value
$276,800
