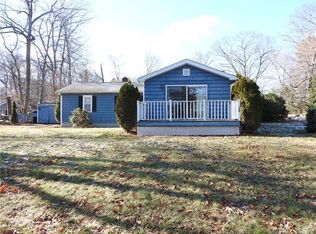Lake views from the big covered porch of this totally remodeled ranch! Just steps to lake and beach access! Enjoy year round fun at Amston Lake along with low maintenance living! Absolutely everything is new. Kitchen with granite, SS, BBAR, eatin area opens to Fam Rm with beautiful brick fireplace with wood stove insert. MBed with double deep closets, 2nd bedroom plus home office (which can be used as nursery) 2 new baths, one with stall shower and one with full tub and shower. Home has high ceilings throughout along with light colors giving a light open and spacious feel. The Ideal level lot is fenced in for privacy or pets. Stone FP or Firepit for warmth and Huge Shed for all your lawn and lake toys. Covered back patio. Room to add a carport next to house. New propane heat system with elec tankless hot water, new CAIR system. All new from the studs in to see is to love.
This property is off market, which means it's not currently listed for sale or rent on Zillow. This may be different from what's available on other websites or public sources.

