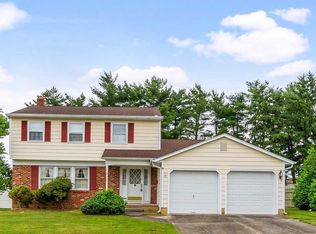Sold for $513,000 on 09/08/25
$513,000
5 Everington Rd, Marlton, NJ 08053
4beds
1,963sqft
Single Family Residence
Built in 1972
0.25 Acres Lot
$526,400 Zestimate®
$261/sqft
$3,478 Estimated rent
Home value
$526,400
$479,000 - $579,000
$3,478/mo
Zestimate® history
Loading...
Owner options
Explore your selling options
What's special
Welcome to 5 Everington Road located in the heart of the sought-after Brush Hollow development. The popular Bradford model offers just under 2000 square feet of thoughtfully designed living space, featuring four spacious bedrooms and one and a half bathrooms. From the moment you arrive, you'll appreciate the charm and curb appeal of this well maintained home. Inside , the layout offers both functionality and comfort-perfect for everyday living and entertaining alike. Step inside to a welcoming foyer that opens to a sunlit formal living room and adjoining dining room. The layout flows seamlessly into the heart of the home , where you will find an updated kitchen with beautiful wood cabinetry, ample granite counter space, pantry and sun-filled eat-in area with views of the awesome back yard. Just off the kitchen, the inviting great room offers a comfortable space to relax and unwind, anchored by a striking full brick wall gas fireplace that adds warmth and character. This level also includes a half bath, laundry room and entrance to the oversized 1 car garage with additional storage area and pull down steps that leads to additional storage. Upstairs, you'll find four generously sized bedroom and an updated full bath, offering comfortable accommodations and flexible options for guests or a home office. The finished basement includes a large open area for entertaining or relaxing, along with dedicated storage space including a cedar closet to keep everything organized and out of sight, The home offers ample storage, newer HVAC 2021, newer hot water heater 2023, newer washer & dryer-4 years old, hardwood flooring under the carpeting in the living room and dining room and spread across the bedroom level All the windows have been replaced with Andersen windows throughout. Enjoy year round events on Marlton's Main Street, Great schools in walking distance to elementary, junior & senior high schools, dead end street, ample shopping and dining and close to major highways to Philadelphia, the Shore, Camden Aquarium, Bus to New York City and so much more. Don't miss the opportunity to make this wonderful home your own in one of the area's most desirable neighborhoods in Marlton.
Zillow last checked: 8 hours ago
Listing updated: December 22, 2025 at 06:01pm
Listed by:
Mary Ann Fischer 609-471-1797,
BHHS Fox & Roach-Marlton
Bought with:
Dante Casella, 2294098
EXP Realty, LLC
Source: Bright MLS,MLS#: NJBL2091078
Facts & features
Interior
Bedrooms & bathrooms
- Bedrooms: 4
- Bathrooms: 2
- Full bathrooms: 1
- 1/2 bathrooms: 1
- Main level bathrooms: 1
Basement
- Area: 0
Heating
- Forced Air, Natural Gas
Cooling
- Central Air, Electric
Appliances
- Included: Microwave, Built-In Range, Dishwasher, Disposal, Dryer, Refrigerator, Cooktop, Washer, Water Heater, Gas Water Heater
- Laundry: Main Level
Features
- Attic, Bathroom - Tub Shower, Ceiling Fan(s), Family Room Off Kitchen, Floor Plan - Traditional, Formal/Separate Dining Room, Eat-in Kitchen, Pantry, Recessed Lighting, Beamed Ceilings, Dry Wall, Cathedral Ceiling(s)
- Flooring: Carpet, Hardwood, Wood
- Windows: Casement, Double Hung, Double Pane Windows, Window Treatments
- Basement: Finished
- Number of fireplaces: 1
- Fireplace features: Brick, Gas/Propane
Interior area
- Total structure area: 1,963
- Total interior livable area: 1,963 sqft
- Finished area above ground: 1,963
- Finished area below ground: 0
Property
Parking
- Total spaces: 3
- Parking features: Storage, Garage Faces Front, Garage Door Opener, Attached, Driveway, On Street
- Attached garage spaces: 1
- Uncovered spaces: 2
Accessibility
- Accessibility features: None
Features
- Levels: Two
- Stories: 2
- Exterior features: Lawn Sprinkler, Sidewalks, Street Lights
- Pool features: Community
Lot
- Size: 0.25 Acres
Details
- Additional structures: Above Grade, Below Grade
- Parcel number: 1300039 0300003
- Zoning: R2
- Special conditions: Standard
Construction
Type & style
- Home type: SingleFamily
- Architectural style: Traditional
- Property subtype: Single Family Residence
Materials
- Brick, Frame
- Foundation: Block
- Roof: Architectural Shingle
Condition
- Very Good
- New construction: No
- Year built: 1972
Utilities & green energy
- Sewer: Public Sewer
- Water: Public
Community & neighborhood
Security
- Security features: Fire Sprinkler System
Location
- Region: Marlton
- Subdivision: Brush Hollow
- Municipality: EVESHAM TWP
Other
Other facts
- Listing agreement: Exclusive Right To Sell
- Listing terms: Cash,Conventional,FHA,VA Loan
- Ownership: Fee Simple
Price history
| Date | Event | Price |
|---|---|---|
| 9/8/2025 | Sold | $513,000-2.3%$261/sqft |
Source: | ||
| 8/6/2025 | Pending sale | $525,000$267/sqft |
Source: | ||
| 7/16/2025 | Listed for sale | $525,000$267/sqft |
Source: | ||
Public tax history
| Year | Property taxes | Tax assessment |
|---|---|---|
| 2025 | $9,531 +6.3% | $279,100 |
| 2024 | $8,967 | $279,100 |
| 2023 | -- | $279,100 |
Find assessor info on the county website
Neighborhood: Marlton
Nearby schools
GreatSchools rating
- 7/10Robert B Jaggard SchoolGrades: K-5Distance: 0.3 mi
- 6/10Marlton Middle SchoolGrades: 6-8Distance: 0.4 mi
- 6/10Cherokee High SchoolGrades: 9-12Distance: 0.2 mi
Schools provided by the listing agent
- Elementary: Robert B. Jaggard E.s.
- Middle: Marlton Middle M.s.
- High: Cherokee H.s.
- District: Lenape Regional High
Source: Bright MLS. This data may not be complete. We recommend contacting the local school district to confirm school assignments for this home.

Get pre-qualified for a loan
At Zillow Home Loans, we can pre-qualify you in as little as 5 minutes with no impact to your credit score.An equal housing lender. NMLS #10287.
Sell for more on Zillow
Get a free Zillow Showcase℠ listing and you could sell for .
$526,400
2% more+ $10,528
With Zillow Showcase(estimated)
$536,928