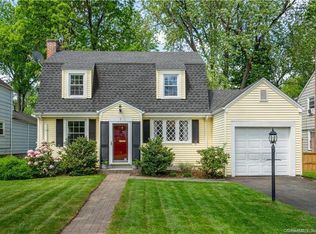Sold for $540,000 on 10/01/25
$540,000
5 Farnham Road, West Hartford, CT 06119
4beds
1,751sqft
Single Family Residence
Built in 1942
6,534 Square Feet Lot
$550,300 Zestimate®
$308/sqft
$3,161 Estimated rent
Home value
$550,300
$501,000 - $600,000
$3,161/mo
Zestimate® history
Loading...
Owner options
Explore your selling options
What's special
Welcome to this inviting 4-bedroom, 1.1-bath home offering 1,751 sq. ft. of thoughtfully designed living space. The remodeled kitchen features stylish blue painted cabinets, granite and butcher block counters, stainless steel appliances, gas cooking, and flows seamlessly into the dining room, filling the space w/ natural light and creating an open-concept feel. The spacious living room centers around a cozy fireplace and leads to the heated sunroom-perfect for a home office, sitting room, or workout space. From here, step outside to the fenced backyard, complete with a patio, firepit, and wood deck ideal for cookouts & gatherings. A convenient half bath completes the main level. Upstairs, you'll find four generously sized bedrooms and a large full bath with a double vanity. All of the windows have been replaced, enhancing efficiency and comfort. Additional features include a one-car garage, gas heat, and gas hot water heater (2023). The lower level offers a versatile area that can be easily finished simply by adding your favorite flooring, along w/ plenty of storage space and the laundry area. A walk-up attic allows for even more storage space. Nestled on a quiet street yet just minutes from West Hartford Center, this home provides easy access to the shopping, dining, and amenities that make the community so desirable. With its updates, flexible floor plan, and great location, this property combines modern convenience with everyday comfort-ready to welcome its next owners.
Zillow last checked: 8 hours ago
Listing updated: October 01, 2025 at 12:43pm
Listed by:
BRODER TEAM AT WILLIAM RAVEIS REAL ESTATE,
Evan L. Berman 860-306-6543,
William Raveis Real Estate 860-521-4311
Bought with:
Eric Miller, RES.0833240
Berkshire Hathaway NE Prop.
Source: Smart MLS,MLS#: 24123613
Facts & features
Interior
Bedrooms & bathrooms
- Bedrooms: 4
- Bathrooms: 2
- Full bathrooms: 1
- 1/2 bathrooms: 1
Primary bedroom
- Features: Walk-In Closet(s), Hardwood Floor
- Level: Upper
- Area: 165 Square Feet
- Dimensions: 11 x 15
Bedroom
- Features: Hardwood Floor
- Level: Upper
- Area: 154 Square Feet
- Dimensions: 11 x 14
Bedroom
- Features: Hardwood Floor
- Level: Upper
- Area: 120 Square Feet
- Dimensions: 10 x 12
Bedroom
- Features: Hardwood Floor
- Level: Upper
- Area: 96 Square Feet
- Dimensions: 8 x 12
Dining room
- Features: Built-in Features, Hardwood Floor
- Level: Main
- Area: 132 Square Feet
- Dimensions: 11 x 12
Kitchen
- Features: Remodeled, Breakfast Bar, Granite Counters, Tile Floor
- Level: Main
- Area: 126 Square Feet
- Dimensions: 9 x 14
Living room
- Features: Fireplace, Hardwood Floor
- Level: Main
- Area: 264 Square Feet
- Dimensions: 12 x 22
Sun room
- Level: Main
- Area: 96 Square Feet
- Dimensions: 8 x 12
Heating
- Hot Water, Radiator, Natural Gas
Cooling
- None
Appliances
- Included: Gas Cooktop, Electric Range, Microwave, Refrigerator, Dishwasher, Disposal, Washer, Dryer, Gas Water Heater
- Laundry: Lower Level
Features
- Basement: Full
- Attic: Walk-up
- Number of fireplaces: 1
Interior area
- Total structure area: 1,751
- Total interior livable area: 1,751 sqft
- Finished area above ground: 1,751
Property
Parking
- Total spaces: 1
- Parking features: Detached
- Garage spaces: 1
Features
- Patio & porch: Deck, Patio
- Fencing: Partial
Lot
- Size: 6,534 sqft
- Features: Level
Details
- Parcel number: 1896748
- Zoning: R-6
Construction
Type & style
- Home type: SingleFamily
- Architectural style: Colonial
- Property subtype: Single Family Residence
Materials
- Wood Siding
- Foundation: Concrete Perimeter
- Roof: Asphalt
Condition
- New construction: No
- Year built: 1942
Utilities & green energy
- Sewer: Public Sewer
- Water: Public
- Utilities for property: Cable Available
Community & neighborhood
Location
- Region: West Hartford
Price history
| Date | Event | Price |
|---|---|---|
| 10/1/2025 | Sold | $540,000+9.1%$308/sqft |
Source: | ||
| 9/9/2025 | Pending sale | $495,000$283/sqft |
Source: | ||
| 9/4/2025 | Listed for sale | $495,000+55.9%$283/sqft |
Source: | ||
| 1/27/2012 | Sold | $317,500-2.3%$181/sqft |
Source: | ||
| 12/2/2011 | Pending sale | $325,000$186/sqft |
Source: Keller Williams Realty #G604465 Report a problem | ||
Public tax history
| Year | Property taxes | Tax assessment |
|---|---|---|
| 2025 | $9,949 +5.7% | $222,180 |
| 2024 | $9,409 +3.5% | $222,180 |
| 2023 | $9,092 +0.6% | $222,180 |
Find assessor info on the county website
Neighborhood: 06119
Nearby schools
GreatSchools rating
- 6/10Whiting Lane SchoolGrades: PK-5Distance: 0.3 mi
- 7/10Bristow Middle SchoolGrades: 6-8Distance: 0.6 mi
- 10/10Hall High SchoolGrades: 9-12Distance: 2.3 mi
Schools provided by the listing agent
- Elementary: Whiting Lane
- Middle: King Philip
- High: Hall
Source: Smart MLS. This data may not be complete. We recommend contacting the local school district to confirm school assignments for this home.

Get pre-qualified for a loan
At Zillow Home Loans, we can pre-qualify you in as little as 5 minutes with no impact to your credit score.An equal housing lender. NMLS #10287.
Sell for more on Zillow
Get a free Zillow Showcase℠ listing and you could sell for .
$550,300
2% more+ $11,006
With Zillow Showcase(estimated)
$561,306