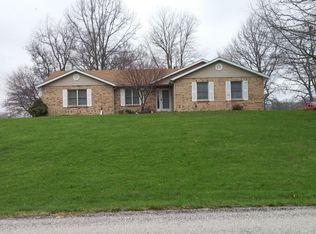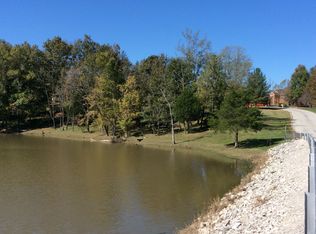Closed
Listing Provided by:
Tammy A Hines 618-281-3959,
Tammy Mitchell Hines & Co.
Bought with: Keller Williams Pinnacle
$539,900
5 Fawn Run, Waterloo, IL 62298
4beds
2,924sqft
Single Family Residence
Built in 2001
2.51 Acres Lot
$538,900 Zestimate®
$185/sqft
$3,017 Estimated rent
Home value
$538,900
$447,000 - $647,000
$3,017/mo
Zestimate® history
Loading...
Owner options
Explore your selling options
What's special
This home is ready to move into w/ fresh paint & carpet in many rooms! This absolutely stunning 4 BR, 3 Bath brick 2 story has full walkout basement backing to trees. Impressive circle drive & oversized & finished 3 car side entry garage. This home has a 2 story foyer & wood floors throughout most of main. FDR as you enter on left and office on right w/beautiful custom woodwork throughout the entire home w/ most rooms offering crown molding, fluted openings & trim. 2 story great room has floor to ceiling brick fireplace, lots of windows & an impressive beamed ceiling. Kitchen has center island, stainless appliances & walks out to patio/deck overlooking the semi private yard that is both wooded & open. Upstairs you will find master w/ vaulted ceiling, dual vanity, whirlpool tub, separate shower & walk in closet. There is convenient 2nd fl laundry with a huge folding area & utility sink. Unfinished walkout basement w/ rough in for bath & add'l laundry. Sewer is Sand Filtration System.
Zillow last checked: 8 hours ago
Listing updated: April 28, 2025 at 05:35pm
Listing Provided by:
Tammy A Hines 618-281-3959,
Tammy Mitchell Hines & Co.
Bought with:
Brooke Mitchell, 475184593
Keller Williams Pinnacle
Source: MARIS,MLS#: 24033523 Originating MLS: Southwestern Illinois Board of REALTORS
Originating MLS: Southwestern Illinois Board of REALTORS
Facts & features
Interior
Bedrooms & bathrooms
- Bedrooms: 4
- Bathrooms: 3
- Full bathrooms: 3
- Main level bathrooms: 1
Primary bedroom
- Features: Floor Covering: Carpeting
- Level: Upper
- Area: 273
- Dimensions: 21x13
Bedroom
- Features: Floor Covering: Carpeting
- Level: Upper
- Area: 140
- Dimensions: 14x10
Bedroom
- Features: Floor Covering: Carpeting
- Level: Upper
- Area: 144
- Dimensions: 12x12
Bedroom
- Features: Floor Covering: Carpeting
- Level: Upper
- Area: 144
- Dimensions: 12x12
Primary bathroom
- Features: Floor Covering: Vinyl
- Level: Upper
- Area: 117
- Dimensions: 13x9
Bathroom
- Features: Floor Covering: Vinyl
- Level: Main
- Area: 63
- Dimensions: 7x9
Bathroom
- Features: Floor Covering: Vinyl
- Level: Upper
- Area: 78
- Dimensions: 13x6
Dining room
- Features: Floor Covering: Wood
- Level: Main
- Area: 144
- Dimensions: 12x12
Kitchen
- Features: Floor Covering: Wood
- Level: Main
- Area: 294
- Dimensions: 21x14
Laundry
- Features: Floor Covering: Vinyl
- Level: Upper
- Area: 135
- Dimensions: 15x9
Living room
- Features: Floor Covering: Carpeting
- Level: Main
- Area: 456
- Dimensions: 24x19
Other
- Features: Floor Covering: Wood
- Level: Main
- Area: 112
- Dimensions: 16x7
Sitting room
- Features: Floor Covering: Wood
- Level: Main
- Area: 168
- Dimensions: 14x12
Storage
- Features: Floor Covering: Carpeting
- Level: Upper
- Area: 81
- Dimensions: 9x9
Storage
- Features: Floor Covering: Concrete
- Level: Lower
- Area: 1680
- Dimensions: 42x40
Heating
- Dual Fuel/Off Peak, Forced Air, Zoned, Natural Gas
Cooling
- Ceiling Fan(s), Central Air, Electric, Dual, Zoned
Appliances
- Included: Dishwasher, Disposal, Electric Range, Electric Oven, Refrigerator, Stainless Steel Appliance(s), Gas Water Heater
- Laundry: 2nd Floor
Features
- Central Vacuum, Separate Dining, Cathedral Ceiling(s), Special Millwork, Vaulted Ceiling(s), Walk-In Closet(s), Breakfast Bar, Kitchen Island, Custom Cabinetry, Eat-in Kitchen, Pantry, Double Vanity, Separate Shower, Two Story Entrance Foyer, Entrance Foyer
- Flooring: Carpet, Hardwood
- Doors: Panel Door(s), Storm Door(s)
- Windows: Insulated Windows, Wood Frames
- Basement: Full,Concrete,Sump Pump,Unfinished,Walk-Out Access
- Number of fireplaces: 2
- Fireplace features: Masonry, Wood Burning, Basement, Great Room
Interior area
- Total structure area: 2,924
- Total interior livable area: 2,924 sqft
- Finished area above ground: 2,924
- Finished area below ground: 0
Property
Parking
- Total spaces: 3
- Parking features: RV Access/Parking, Additional Parking, Attached, Circular Driveway, Garage, Garage Door Opener, Oversized, Off Street
- Attached garage spaces: 3
- Has uncovered spaces: Yes
Features
- Levels: Two
- Patio & porch: Deck, Patio
- Exterior features: Balcony
- Waterfront features: Lake
Lot
- Size: 2.51 Acres
- Dimensions: 2.51 acres
- Features: Adjoins Wooded Area, Corner Lot, Cul-De-Sac
Details
- Parcel number: 0735333006000
- Special conditions: Standard
Construction
Type & style
- Home type: SingleFamily
- Architectural style: Traditional,Other
- Property subtype: Single Family Residence
Materials
- Brick Veneer
Condition
- Year built: 2001
Details
- Builder name: Russ Row
Utilities & green energy
- Water: Public
Community & neighborhood
Location
- Region: Waterloo
- Subdivision: West Lake Estates
HOA & financial
HOA
- HOA fee: $450 annually
- Services included: Other
Other
Other facts
- Listing terms: Cash,Conventional,FHA,VA Loan
- Ownership: Private
- Road surface type: Concrete
Price history
| Date | Event | Price |
|---|---|---|
| 2/14/2025 | Sold | $539,900$185/sqft |
Source: | ||
| 12/30/2024 | Contingent | $539,900$185/sqft |
Source: | ||
| 11/19/2024 | Price change | $539,900-3.6%$185/sqft |
Source: | ||
| 6/18/2024 | Price change | $559,900-1.8%$191/sqft |
Source: | ||
| 6/4/2024 | Listed for sale | $570,000+2.7%$195/sqft |
Source: | ||
Public tax history
| Year | Property taxes | Tax assessment |
|---|---|---|
| 2024 | $12,032 +3.4% | $198,150 +3.5% |
| 2023 | $11,640 +20.3% | $191,540 +21.4% |
| 2022 | $9,677 | $157,840 +0.2% |
Find assessor info on the county website
Neighborhood: 62298
Nearby schools
GreatSchools rating
- 4/10Gardner Elementary SchoolGrades: 4-5Distance: 2.3 mi
- 9/10Waterloo Junior High SchoolGrades: 6-8Distance: 2.4 mi
- 8/10Waterloo High SchoolGrades: 9-12Distance: 2 mi
Schools provided by the listing agent
- Elementary: Waterloo Dist 5
- Middle: Waterloo Dist 5
- High: Waterloo
Source: MARIS. This data may not be complete. We recommend contacting the local school district to confirm school assignments for this home.
Get a cash offer in 3 minutes
Find out how much your home could sell for in as little as 3 minutes with a no-obligation cash offer.
Estimated market value$538,900
Get a cash offer in 3 minutes
Find out how much your home could sell for in as little as 3 minutes with a no-obligation cash offer.
Estimated market value
$538,900

