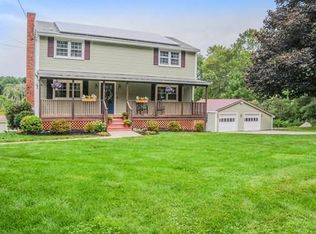Welcome to your country home in beautiful Grafton, MA. You'll feel like you're living in the country, surrounded by farms and conservation land, yet you'll be about 20 minutes from the Commuter Rail, the Mass Pike, and Route 9. The home needs updating. But sittingon a picturesque 1 acre lot, bordered by conservation land, in an area of $600k-$800k homes gives it lots of upside potential! The main level offers a large country kitchen/dining room that opens up to a 32X16 private deck. You'll also find a cozy fireplaced living room and an office/study with a pellet stove that can heat the whole first floor - saving you lots on your heating bill. Upstairs you will find 3 bedrooms, each with wall-to-wall carpet. The spacious Master bedroom includes a half bath, walk-in-closet, and access to a private balcony on which to enjoy a drink on a warm summer night, Above the oversized 2 car garage is a huge bonus room complete with a propane fireplace, wet bar, and balcony.
This property is off market, which means it's not currently listed for sale or rent on Zillow. This may be different from what's available on other websites or public sources.
