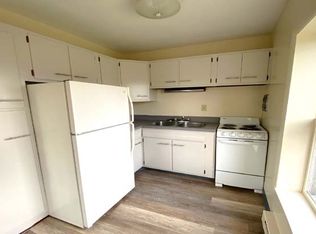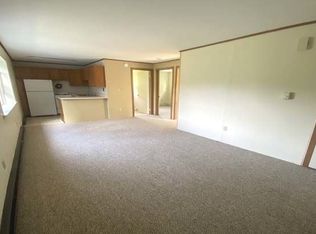Closed
$276,000
5 Ferguson Rd, Dryden, NY 13053
3beds
1,600sqft
Single Family Residence
Built in 1960
0.66 Acres Lot
$-- Zestimate®
$173/sqft
$2,320 Estimated rent
Home value
Not available
Estimated sales range
Not available
$2,320/mo
Zestimate® history
Loading...
Owner options
Explore your selling options
What's special
Price reduced on this beautiful and well-maintained Dryden Village Bungalow gem! Bordered by a plentiful, meandering creek, this solid and updated 3-bedroom, 2-bath home boasts a fresh and modern kitchen with newer appliances, an updated main level primary with a large walk-in closet, and a gorgeous lower level suite that features tile floors, a whirlpool bath, and a large subsurface window that provides a contemplative terrarium view. This moody and alluring space can be used as the third and most spacious bedroom, a guest suite for family and friends, or get creative for the ultimate flex space! Outdoor fun? You got it. The newer and well-maintained swimming pool is surrounded by fencing to keep furry friends and wee ones contained. Plenty of activities within walking distance including the Dryden Rail Trail, Dryden Hotel, Agway Garden Center, and the fabulous, new Dryden Creamery! Need some garden storage and shop space? The garage will hold your car and more! Rates are dropping so schedule your showing before it's gone! Open House Saturday 9/14, 10-12.
Zillow last checked: 8 hours ago
Listing updated: November 18, 2024 at 02:11pm
Listed by:
Melynda L Johnson-Wissar 315-729-5072,
Warren Real Estate of Ithaca Inc. (Downtown)
Bought with:
Shannan Hall, 10401358481
Warren Real Estate of Ithaca Inc. (Downtown)
Source: NYSAMLSs,MLS#: R1559876 Originating MLS: Ithaca Board of Realtors
Originating MLS: Ithaca Board of Realtors
Facts & features
Interior
Bedrooms & bathrooms
- Bedrooms: 3
- Bathrooms: 2
- Full bathrooms: 2
- Main level bathrooms: 1
- Main level bedrooms: 2
Bedroom 1
- Level: First
Bedroom 1
- Level: First
Bedroom 2
- Level: First
Bedroom 2
- Level: First
Bedroom 3
- Level: Lower
Bedroom 3
- Level: Lower
Heating
- Gas, Forced Air
Appliances
- Included: Dryer, Dishwasher, Exhaust Fan, Gas Oven, Gas Range, Gas Water Heater, Refrigerator, Range Hood, Washer
- Laundry: In Basement
Features
- Eat-in Kitchen, Separate/Formal Living Room, Jetted Tub, Kitchen/Family Room Combo, Storage, Solid Surface Counters, Main Level Primary, Primary Suite
- Flooring: Hardwood, Tile, Varies, Vinyl
- Basement: Exterior Entry,Full,Finished,Walk-Up Access
- Has fireplace: No
Interior area
- Total structure area: 1,600
- Total interior livable area: 1,600 sqft
Property
Parking
- Total spaces: 1
- Parking features: Detached, Garage
- Garage spaces: 1
Features
- Levels: One
- Stories: 1
- Patio & porch: Deck
- Exterior features: Deck, Fence, Gravel Driveway, Pool
- Pool features: Above Ground
- Fencing: Partial
Lot
- Size: 0.66 Acres
- Dimensions: 189 x 150
- Features: Corner Lot, Near Public Transit, Rectangular, Rectangular Lot, Residential Lot
Details
- Parcel number: 20.110.2
- Special conditions: Standard
Construction
Type & style
- Home type: SingleFamily
- Architectural style: Bungalow
- Property subtype: Single Family Residence
Materials
- Vinyl Siding, PEX Plumbing
- Foundation: Block
- Roof: Asphalt
Condition
- Resale
- Year built: 1960
Utilities & green energy
- Electric: Circuit Breakers
- Sewer: Connected
- Water: Connected, Public
- Utilities for property: Cable Available, High Speed Internet Available, Sewer Connected, Water Connected
Community & neighborhood
Location
- Region: Dryden
Other
Other facts
- Listing terms: Cash,Conventional,FHA,USDA Loan,VA Loan
Price history
| Date | Event | Price |
|---|---|---|
| 11/15/2024 | Sold | $276,000$173/sqft |
Source: | ||
| 9/17/2024 | Contingent | $276,000$173/sqft |
Source: | ||
| 9/10/2024 | Price change | $276,000-3.5%$173/sqft |
Source: | ||
| 8/27/2024 | Listed for sale | $286,000$179/sqft |
Source: | ||
| 8/27/2024 | Listing removed | -- |
Source: | ||
Public tax history
| Year | Property taxes | Tax assessment |
|---|---|---|
| 2024 | -- | $210,000 +6.6% |
| 2023 | -- | $197,000 +10.1% |
| 2022 | -- | $179,000 +5.3% |
Find assessor info on the county website
Neighborhood: 13053
Nearby schools
GreatSchools rating
- 5/10Dryden Elementary SchoolGrades: PK-5Distance: 0.5 mi
- 6/10Dryden Middle SchoolGrades: 6-8Distance: 1.4 mi
- 7/10Dryden High SchoolGrades: 9-12Distance: 1.4 mi
Schools provided by the listing agent
- Elementary: Dryden Elementary
- District: Dryden
Source: NYSAMLSs. This data may not be complete. We recommend contacting the local school district to confirm school assignments for this home.

