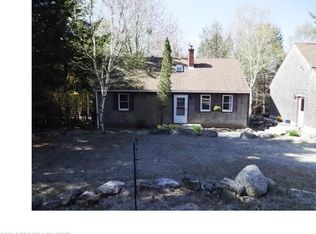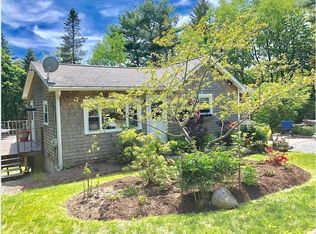Closed
$1,250,000
5 Fernald Point Road, Southwest Harbor, ME 04679
5beds
3,701sqft
Single Family Residence
Built in 2003
1.75 Acres Lot
$1,361,200 Zestimate®
$338/sqft
$4,058 Estimated rent
Home value
$1,361,200
$1.25M - $1.48M
$4,058/mo
Zestimate® history
Loading...
Owner options
Explore your selling options
What's special
Lovely, sun filled, newly renovated home with recently constructed breezeway connected oversized garage with spacious, well appointed 2 bed, one bath, apartment above, adding family living, space, guest accommodations, or rental income. This pristine, well constructed home boasts beautiful vaulted wood ceilings, and carefully designed windows to capture the partially wooded, scenic location in this highly desirable neighborhood. 5 Fernald is steps to the Causeway Club, shopping, restaurants and Acadia NP hiking trails.
Zillow last checked: 8 hours ago
Listing updated: January 15, 2025 at 07:09pm
Listed by:
Portside Real Estate Group
Bought with:
Portside Real Estate Group
Source: Maine Listings,MLS#: 1569759
Facts & features
Interior
Bedrooms & bathrooms
- Bedrooms: 5
- Bathrooms: 5
- Full bathrooms: 4
- 1/2 bathrooms: 1
Bedroom 1
- Features: Closet, Full Bath, Walk-In Closet(s)
- Level: First
Bedroom 2
- Features: Closet
- Level: Second
Bedroom 2
- Features: Above Garage
- Level: Second
Bedroom 3
- Features: Closet, Full Bath
- Level: Second
Bedroom 4
- Features: Above Garage
- Level: Second
Dining room
- Features: Dining Area, Vaulted Ceiling(s)
- Level: First
Great room
- Features: Sunken/Raised, Vaulted Ceiling(s)
- Level: First
Kitchen
- Features: Kitchen Island, Pantry
- Level: First
Kitchen
- Features: Eat-in Kitchen, Kitchen Island
- Level: Second
Office
- Level: Second
Heating
- Baseboard, Direct Vent Heater, Heat Pump, Hot Water, Zoned, Radiant
Cooling
- Heat Pump
Appliances
- Included: Dishwasher, Disposal, Dryer, Microwave, Electric Range, Gas Range, Refrigerator, Wall Oven, Washer
Features
- 1st Floor Bedroom, Bathtub, Pantry, Shower, Storage
- Flooring: Tile, Wood
- Windows: Low Emissivity Windows
- Basement: Bulkhead,Interior Entry,Full,Unfinished
- Has fireplace: No
Interior area
- Total structure area: 3,701
- Total interior livable area: 3,701 sqft
- Finished area above ground: 3,701
- Finished area below ground: 0
Property
Parking
- Total spaces: 2
- Parking features: Paved, 5 - 10 Spaces, Garage Door Opener, Heated Garage
- Attached garage spaces: 2
Features
- Patio & porch: Deck, Porch
- Has view: Yes
- View description: Mountain(s), Scenic, Trees/Woods
- Body of water: Ocean, Norwood Cove
Lot
- Size: 1.75 Acres
- Features: Interior Lot, Near Golf Course, Near Public Beach, Near Shopping, Near Town, Neighborhood, Landscaped, Wooded
Details
- Additional structures: Shed(s)
- Parcel number: SOURM012L078
- Zoning: Residential
- Other equipment: Generator, Internet Access Available, Satellite Dish
Construction
Type & style
- Home type: SingleFamily
- Architectural style: Contemporary,Other
- Property subtype: Single Family Residence
Materials
- Other, Wood Frame, Shingle Siding, Wood Siding
- Roof: Shingle
Condition
- Year built: 2003
Utilities & green energy
- Electric: On Site, Circuit Breakers, Generator Hookup
- Sewer: Private Sewer, Septic Design Available
- Water: Private, Well
Green energy
- Energy efficient items: Ceiling Fans, Water Heater, Insulated Foundation, LED Light Fixtures, Other/See Internal Remarks
- Water conservation: Low Flow Commode
Community & neighborhood
Location
- Region: Southwest Harbor
Other
Other facts
- Road surface type: Paved
Price history
| Date | Event | Price |
|---|---|---|
| 4/26/2024 | Sold | $1,250,000-13.8%$338/sqft |
Source: | ||
| 3/22/2024 | Pending sale | $1,450,000$392/sqft |
Source: | ||
| 11/18/2023 | Price change | $1,450,000-4.5%$392/sqft |
Source: | ||
| 10/22/2023 | Listed for sale | $1,519,000$410/sqft |
Source: | ||
| 10/19/2023 | Contingent | $1,519,000$410/sqft |
Source: | ||
Public tax history
| Year | Property taxes | Tax assessment |
|---|---|---|
| 2024 | $11,317 +34.4% | $1,254,700 +142.4% |
| 2023 | $8,418 +10.6% | $517,700 |
| 2022 | $7,610 +6.6% | $517,700 +6.3% |
Find assessor info on the county website
Neighborhood: 04679
Nearby schools
GreatSchools rating
- 9/10Pemetic Elementary SchoolGrades: PK-8Distance: 0.8 mi
- 8/10Mt Desert Island High SchoolGrades: 9-12Distance: 5.7 mi
Get pre-qualified for a loan
At Zillow Home Loans, we can pre-qualify you in as little as 5 minutes with no impact to your credit score.An equal housing lender. NMLS #10287.

