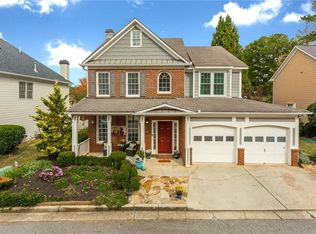Traditional 2 story home in Sycamore Ridge. City of Decatur Schools! Walk to Decatur Square and Marta. 2 story foyer opens to formal dining room. Eat-in kitchen is filled with natural light. Office with French doors, half bath and family room with fireplace. Beautiful hardwood floors and crown molding. Upstairs 3 bedrooms/2 baths, laundry area(w/d convey), plus a large bonus room off the master-perfect for a media room, nursery or even a 4th bedroom. 2 car garage provides plenty of storage and the back yard has space to entertain and relax. Welcome home!
This property is off market, which means it's not currently listed for sale or rent on Zillow. This may be different from what's available on other websites or public sources.
