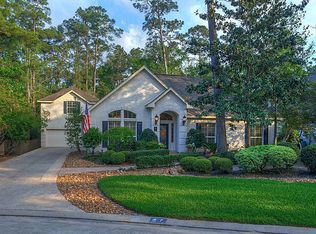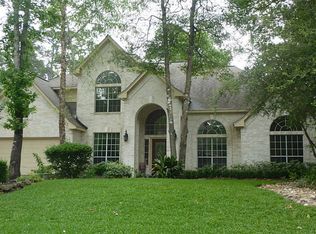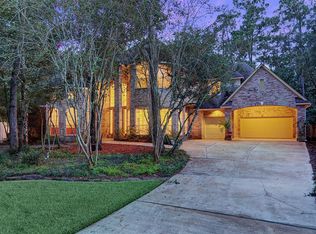Custom all brick one-story home in desirable Capstone Forest totally updated that backs to a wooded reserve for total privacy. Luxurious spa like master bath with frameless shower, marble counters and Jacuzzi surround with a barrel-vault ceiling. Hardwood floors in living, dining and powder room. Slate floors in main rooms and plush carpet in all bedrooms. Vaulted 18' ceiling in family room with wood beams, oversized slate surround gas log fireplace and built-in one of a kind mahogany entertainment cabinet. Kitchen has KitchenAid SS appliances and a 5-burner gas cooktop, solid surface counters, 60" tall white cabinets, extra large walk-in pantry, huge utility room. Exterior and interior painted January 2019. HVAC 2016. Roof 2008.
This property is off market, which means it's not currently listed for sale or rent on Zillow. This may be different from what's available on other websites or public sources.


