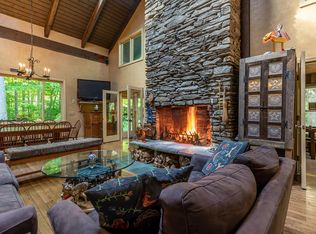Closed
Listed by:
Jamie Wylie,
Stratton Real Estate 802-297-4100
Bought with: Four Seasons Sotheby's Int'l Realty
$795,000
5 Founders Hill Road, Winhall, VT 05340
3beds
1,624sqft
Single Family Residence
Built in 1970
0.97 Acres Lot
$792,600 Zestimate®
$490/sqft
$4,561 Estimated rent
Home value
$792,600
Estimated sales range
Not available
$4,561/mo
Zestimate® history
Loading...
Owner options
Explore your selling options
What's special
Nestled just minutes from Stratton Mountain, this adorable 3-bedroom chalet is your perfect year-round getaway or cozy full-time retreat. With its classic alpine charm and thoughtful modern updates, it offers the best of both worlds. Step inside to find welcoming interior, with large windows upstairs that fill the home with natural light throughout the day. The open living space invites gatherings by the fire, while the updated mudroom is ready to handle all your gear after a day on the slopes or trails. An extra family room on the lower level allows space for everyone to spreadout. Stay comfortable in any season with new mini split units offering efficient heating and cooling. Whether you’re enjoying snowy mornings or cool summer evenings, this home keeps you comfortable year-round. A whole house generator and Moen smart water system gives you peace when you are not there. This chalet is the perfect blend of comfort, charm, and location—come see for yourself! Property has great rental history.
Zillow last checked: 8 hours ago
Listing updated: August 21, 2025 at 10:31am
Listed by:
Jamie Wylie,
Stratton Real Estate 802-297-4100
Bought with:
Margaret McMahon
Four Seasons Sotheby's Int'l Realty
Source: PrimeMLS,MLS#: 5051634
Facts & features
Interior
Bedrooms & bathrooms
- Bedrooms: 3
- Bathrooms: 3
- Full bathrooms: 3
Heating
- Propane, Baseboard, Hot Water, Mini Split
Cooling
- Mini Split
Appliances
- Included: Dishwasher, Dryer, Freezer, Microwave, Gas Range, Refrigerator, Washer, Gas Water Heater
- Laundry: 2nd Floor Laundry
Features
- Cathedral Ceiling(s), Dining Area, Kitchen/Living, Living/Dining, Natural Light, Walk-In Closet(s)
- Flooring: Tile, Wood
- Windows: ENERGY STAR Qualified Windows
- Has basement: No
- Has fireplace: Yes
- Fireplace features: Wood Burning
- Furnished: Yes
Interior area
- Total structure area: 1,624
- Total interior livable area: 1,624 sqft
- Finished area above ground: 1,624
- Finished area below ground: 0
Property
Parking
- Total spaces: 1
- Parking features: Gravel, Carport
- Garage spaces: 1
- Has carport: Yes
Features
- Levels: Two
- Stories: 2
- Exterior features: Deck
- Frontage length: Road frontage: 247
Lot
- Size: 0.97 Acres
- Features: Ski Area, Subdivided, Wooded, Near Skiing
Details
- Parcel number: 77124511417
- Zoning description: Residential
- Other equipment: Standby Generator
Construction
Type & style
- Home type: SingleFamily
- Architectural style: Chalet
- Property subtype: Single Family Residence
Materials
- Wood Frame, Stucco Exterior, Wood Exterior
- Foundation: Concrete
- Roof: Asphalt Shingle
Condition
- New construction: No
- Year built: 1970
Utilities & green energy
- Electric: Circuit Breakers
- Sewer: Community
- Utilities for property: Phone, Cable, Propane
Community & neighborhood
Security
- Security features: Carbon Monoxide Detector(s), Smoke Detector(s)
Location
- Region: Bondville
Other
Other facts
- Road surface type: Gravel
Price history
| Date | Event | Price |
|---|---|---|
| 8/21/2025 | Sold | $795,000$490/sqft |
Source: | ||
| 7/15/2025 | Listed for sale | $795,000+67.4%$490/sqft |
Source: | ||
| 9/21/2020 | Sold | $475,000$292/sqft |
Source: | ||
Public tax history
| Year | Property taxes | Tax assessment |
|---|---|---|
| 2024 | -- | $353,400 |
| 2023 | -- | $353,400 |
| 2022 | -- | $353,400 |
Find assessor info on the county website
Neighborhood: 05340
Nearby schools
GreatSchools rating
- 4/10Manchester Elementary/Middle SchoolGrades: PK-8Distance: 8.4 mi
- NABurr & Burton AcademyGrades: 9-12Distance: 8.8 mi
- NAJamaica Village SchoolGrades: PK-5Distance: 6.9 mi
Get pre-qualified for a loan
At Zillow Home Loans, we can pre-qualify you in as little as 5 minutes with no impact to your credit score.An equal housing lender. NMLS #10287.
