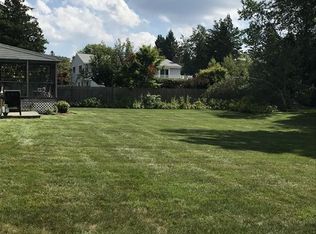Gorgeous 5 bedroom Colonial situated in one of Shrewsbury's most sought after neighborhoods - Recently renovated kitchen boasts a granite island and new appliances - Large sun filled family room with a beautiful fireplace - Gleaming hardwood floors throughout the whole first and second levels - Lovely 3 seasoned porch that opens to a large level back yard and exterior deck - Great size master suite with beautiful sun filled picture window - 4 additional good sized bedrooms with ample closets and gleaming hardwood floors - Central AC - 2 car garage - Don't miss this great opportunity!!!
This property is off market, which means it's not currently listed for sale or rent on Zillow. This may be different from what's available on other websites or public sources.
