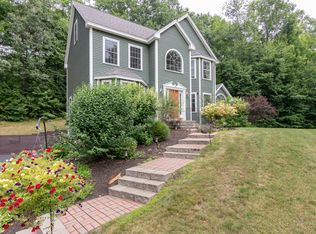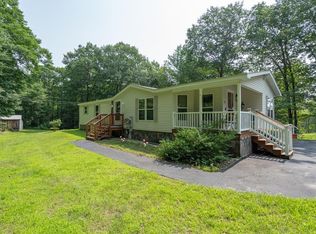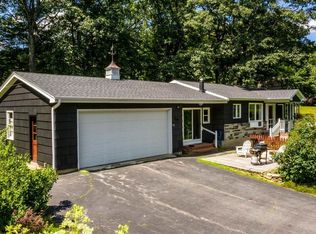Closed
Listed by:
Tanya Cattabriga,
KW Coastal and Lakes & Mountains Realty 603-610-8500
Bought with: Red Post Realty
$595,000
5 Fresian Lane, Rochester, NH 03867
3beds
1,984sqft
Single Family Residence
Built in 2007
1.02 Acres Lot
$611,700 Zestimate®
$300/sqft
$3,240 Estimated rent
Home value
$611,700
$538,000 - $697,000
$3,240/mo
Zestimate® history
Loading...
Owner options
Explore your selling options
What's special
Welcome to 5 Fresian Lane, this beautifully maintained 3-bedroom, 2.5-bath Colonial has been lovingly cared for by its original owners. Set on 1.2 acres on a cul-de-sac, this property offers both privacy and convenience, with easy access to shopping, commuter routes, and the lakes and mountains for year-round recreation. Inside, you’ll find gleaming hardwood floors, an inviting open-concept layout, spacious bedrooms and a cozy gas fireplace. Central A/C keeps you comfortable in the summer, while a generator hook up offers peace of mind during unexpected outages. The unfinished third floor provides abundant storage or the opportunity to create additional living space to suit your needs. The level backyard with fire pit and deck, as well as tasteful landscaping and mature trees frame the lot, creating a serene setting to enjoy every season. This one will go fast—don’t miss your opportunity to make this move-in ready home your own. Come check out all this home has to offer at the open houses: Friday, August 15th: 4 PM – 6 PM Saturday, August 16th: 10 AM – 12 PM & Sunday, August 17th: 10 AM – 12 PM OFFER DEADLINE TUESDAY AUGUST 19th at NOON
Zillow last checked: 8 hours ago
Listing updated: September 23, 2025 at 05:27pm
Listed by:
Tanya Cattabriga,
KW Coastal and Lakes & Mountains Realty 603-610-8500
Bought with:
Josh Pacheco
Red Post Realty
Source: PrimeMLS,MLS#: 5056696
Facts & features
Interior
Bedrooms & bathrooms
- Bedrooms: 3
- Bathrooms: 3
- Full bathrooms: 2
- 1/2 bathrooms: 1
Heating
- Propane, Forced Air
Cooling
- Central Air
Appliances
- Included: Electric Cooktop, Dishwasher, Microwave, Electric Range, Refrigerator, Water Heater
- Laundry: 1st Floor Laundry
Features
- Ceiling Fan(s), Dining Area, Kitchen Island, Primary BR w/ BA, Natural Light, Indoor Storage, Walk-In Closet(s)
- Flooring: Carpet, Hardwood, Tile
- Basement: Concrete,Full,Partially Finished,Interior Stairs,Storage Space,Walkout,Interior Access,Exterior Entry,Interior Entry
- Attic: Walk-up
- Has fireplace: Yes
- Fireplace features: Gas
Interior area
- Total structure area: 3,251
- Total interior livable area: 1,984 sqft
- Finished area above ground: 1,984
- Finished area below ground: 0
Property
Parking
- Total spaces: 2
- Parking features: Paved, Auto Open, Driveway, Garage, Parking Spaces 1 - 10, Underground, Attached
- Garage spaces: 2
- Has uncovered spaces: Yes
Features
- Levels: 3
- Stories: 3
- Exterior features: Deck, Natural Shade, Other - See Remarks
- Frontage length: Road frontage: 295
Lot
- Size: 1.02 Acres
- Features: Corner Lot, Country Setting, Landscaped, Sloped
Details
- Parcel number: RCHEM0203B0025L0007
- Zoning description: A
Construction
Type & style
- Home type: SingleFamily
- Architectural style: Colonial
- Property subtype: Single Family Residence
Materials
- Wood Frame, Vinyl Exterior
- Foundation: Concrete, Poured Concrete
- Roof: Architectural Shingle
Condition
- New construction: No
- Year built: 2007
Utilities & green energy
- Electric: 200+ Amp Service, Circuit Breakers
- Sewer: Septic Tank
- Utilities for property: Cable Available
Community & neighborhood
Security
- Security features: Smoke Detector(s)
Location
- Region: Rochester
- Subdivision: Good North Media
Other
Other facts
- Road surface type: Paved
Price history
| Date | Event | Price |
|---|---|---|
| 9/22/2025 | Sold | $595,000+6.4%$300/sqft |
Source: | ||
| 8/19/2025 | Contingent | $559,000$282/sqft |
Source: | ||
| 8/15/2025 | Listed for sale | $559,000$282/sqft |
Source: | ||
Public tax history
| Year | Property taxes | Tax assessment |
|---|---|---|
| 2024 | $8,081 +10% | $544,200 +90.7% |
| 2023 | $7,346 +1.8% | $285,400 |
| 2022 | $7,215 +2.6% | $285,400 |
Find assessor info on the county website
Neighborhood: 03867
Nearby schools
GreatSchools rating
- 4/10Chamberlain Street SchoolGrades: K-5Distance: 3.9 mi
- 3/10Rochester Middle SchoolGrades: 6-8Distance: 4.4 mi
- NABud Carlson AcademyGrades: 9-12Distance: 2.9 mi
Schools provided by the listing agent
- Elementary: Chamberlain Street School
- Middle: Rochester Middle School
- High: Spaulding High School
- District: Rochester School District
Source: PrimeMLS. This data may not be complete. We recommend contacting the local school district to confirm school assignments for this home.
Get pre-qualified for a loan
At Zillow Home Loans, we can pre-qualify you in as little as 5 minutes with no impact to your credit score.An equal housing lender. NMLS #10287.


