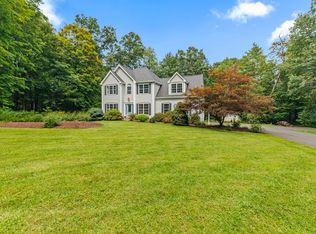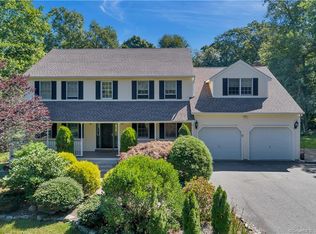Sold for $700,000
$700,000
5 Fritz Road, Killingworth, CT 06419
4beds
2,906sqft
Single Family Residence
Built in 1996
1.6 Acres Lot
$745,800 Zestimate®
$241/sqft
$5,006 Estimated rent
Home value
$745,800
$701,000 - $791,000
$5,006/mo
Zestimate® history
Loading...
Owner options
Explore your selling options
What's special
There is so much to love about this home! From the stately appearance of this four bedroom colonial, sited behind a stonewall and surrounded by beautiful perennial beds, mature trees, and lush lawn to the cul-de-sac neighborhood of well-maintained homes with easy access to open space and CT State Forest. And that is just the outside! Step inside the large entry foyer and you will find a pleasing layout with subtle features that give it a uniqueness, setting it apart from those other cookie cutter colonials. On the first floor, take note of the Inlay floors, a step down family room with gas fireplace, the pocket French doors in the living room, the oversized pantry in the oversized kitchen and gracious dining room with ceiling medallion. Ascend the stairs to the large landing with one of the two palladium windows you will find in the home. The other is in the spacious primary suite with multiple closets, vaulted ceilings, hardwood floors, and full bath complete with double sinks, whirlpool bath and separate shower. Clever pocket doors hide the laundry area accessed either from the hallway or the primary suite. Three additional, good size bedrooms and a full bath complete this floor. The walk-up attic is so convenient and could be easily converted into living space if desired. There is additional storage in the full basement and the oversized two car garage. When both the inside and outside are so delightful, you know you have found the perfect place to call home!
Zillow last checked: 8 hours ago
Listing updated: October 16, 2024 at 03:32am
Listed by:
The Hometown Team of Coldwell Banker Realty,
Shelly Cumpstone 860-391-2747,
Coldwell Banker Realty
Bought with:
Jeffrey R. Anderson, RES.0793581
William Raveis Real Estate
Source: Smart MLS,MLS#: 24035618
Facts & features
Interior
Bedrooms & bathrooms
- Bedrooms: 4
- Bathrooms: 3
- Full bathrooms: 2
- 1/2 bathrooms: 1
Primary bedroom
- Features: Palladian Window(s), Vaulted Ceiling(s), Ceiling Fan(s), Full Bath, Walk-In Closet(s), Hardwood Floor
- Level: Upper
- Area: 375.38 Square Feet
- Dimensions: 19.25 x 19.5
Bedroom
- Features: Vinyl Floor
- Level: Upper
- Area: 168.75 Square Feet
- Dimensions: 12.5 x 13.5
Bedroom
- Features: Vinyl Floor
- Level: Upper
- Area: 146.25 Square Feet
- Dimensions: 11.25 x 13
Bedroom
- Features: Vinyl Floor
- Level: Upper
- Area: 151.88 Square Feet
- Dimensions: 11.25 x 13.5
Primary bathroom
- Features: Corian Counters, Double-Sink, Stall Shower, Whirlpool Tub, Tile Floor
- Level: Upper
- Area: 163.13 Square Feet
- Dimensions: 7.5 x 21.75
Bathroom
- Features: Corian Counters, Tile Floor
- Level: Main
- Area: 22.75 Square Feet
- Dimensions: 3.5 x 6.5
Bathroom
- Features: Corian Counters, Double-Sink, Tub w/Shower, Tile Floor
- Level: Upper
- Area: 78.75 Square Feet
- Dimensions: 7 x 11.25
Dining room
- Features: Hardwood Floor
- Level: Main
- Area: 162 Square Feet
- Dimensions: 12 x 13.5
Family room
- Features: Gas Log Fireplace, French Doors, Hardwood Floor
- Level: Main
- Area: 249.38 Square Feet
- Dimensions: 14.25 x 17.5
Kitchen
- Features: Bay/Bow Window, Breakfast Nook, Granite Counters, Kitchen Island, Pantry, Tile Floor
- Level: Main
- Area: 330 Square Feet
- Dimensions: 16.5 x 20
Living room
- Features: French Doors, Hardwood Floor
- Level: Main
- Area: 195.75 Square Feet
- Dimensions: 13.5 x 14.5
Heating
- Forced Air, Oil
Cooling
- Central Air
Appliances
- Included: Electric Range, Microwave, Range Hood, Refrigerator, Dishwasher, Trash Compactor, Washer, Dryer, Electric Water Heater, Water Heater
- Laundry: Upper Level
Features
- Wired for Data, Central Vacuum, Open Floorplan, Entrance Foyer, Smart Thermostat
- Windows: Thermopane Windows
- Basement: Full,Unfinished,Interior Entry,Concrete
- Attic: Floored,Walk-up
- Number of fireplaces: 1
Interior area
- Total structure area: 2,906
- Total interior livable area: 2,906 sqft
- Finished area above ground: 2,906
- Finished area below ground: 0
Property
Parking
- Total spaces: 8
- Parking features: Attached, Driveway, Garage Door Opener, Private, Circular Driveway, Paved, Gravel
- Attached garage spaces: 2
- Has uncovered spaces: Yes
Features
- Patio & porch: Porch
- Exterior features: Sidewalk, Rain Gutters, Garden, Stone Wall
- Fencing: Electric
Lot
- Size: 1.60 Acres
- Features: Subdivided, Level, Cul-De-Sac, Landscaped, Open Lot
Details
- Parcel number: 998247
- Zoning: R-2
- Other equipment: Generator
Construction
Type & style
- Home type: SingleFamily
- Architectural style: Colonial
- Property subtype: Single Family Residence
Materials
- Vinyl Siding
- Foundation: Concrete Perimeter
- Roof: Asphalt
Condition
- New construction: No
- Year built: 1996
Utilities & green energy
- Sewer: Septic Tank
- Water: Well
- Utilities for property: Underground Utilities
Green energy
- Energy efficient items: Thermostat, Ridge Vents, Windows
Community & neighborhood
Security
- Security features: Security System
Community
- Community features: Library, Public Rec Facilities, Stables/Riding
Location
- Region: Killingworth
- Subdivision: Rachbauer Woods
Price history
| Date | Event | Price |
|---|---|---|
| 10/15/2024 | Sold | $700,000+1.2%$241/sqft |
Source: | ||
| 8/18/2024 | Pending sale | $692,000$238/sqft |
Source: | ||
| 8/3/2024 | Listed for sale | $692,000$238/sqft |
Source: | ||
Public tax history
| Year | Property taxes | Tax assessment |
|---|---|---|
| 2025 | $8,893 +8.3% | $339,150 |
| 2024 | $8,214 +3.2% | $339,150 |
| 2023 | $7,960 +1.1% | $339,150 |
Find assessor info on the county website
Neighborhood: 06419
Nearby schools
GreatSchools rating
- 5/10Haddam-Killingworth Intermediate SchoolGrades: 4-5Distance: 2.4 mi
- 6/10Haddam-Killingworth Middle SchoolGrades: 6-8Distance: 2.4 mi
- 9/10Haddam-Killingworth High SchoolGrades: 9-12Distance: 4.1 mi
Schools provided by the listing agent
- Elementary: Killingworth
- Middle: Haddam-Killingworth
- High: Haddam-Killingworth
Source: Smart MLS. This data may not be complete. We recommend contacting the local school district to confirm school assignments for this home.

Get pre-qualified for a loan
At Zillow Home Loans, we can pre-qualify you in as little as 5 minutes with no impact to your credit score.An equal housing lender. NMLS #10287.

