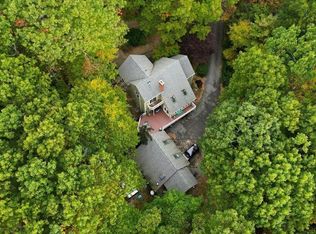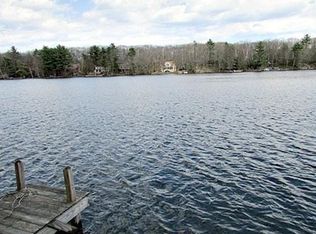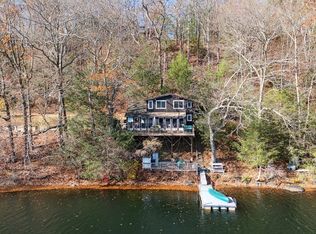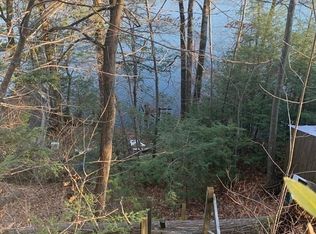Sold for $710,000 on 08/20/25
$710,000
5 Goodrich Rd, Sturbridge, MA 01566
3beds
3,296sqft
Single Family Residence
Built in 1987
1.01 Acres Lot
$721,300 Zestimate®
$215/sqft
$4,573 Estimated rent
Home value
$721,300
$664,000 - $786,000
$4,573/mo
Zestimate® history
Loading...
Owner options
Explore your selling options
What's special
Fantastic Acorn Deck House w/seasonal water views & deeded lake rights to Leadmine Pond! An artist's retreat, where nature is in harmony with it's surroundings of wood, glass & light. Elegant entry welcomes your guests w/modern open floor plan family rm, dining area w/cherry built-ins, soaring wood ceilings, cozy wood stove, oak flr & breathtaking views. Chef's kitchen w/breakfast bar, pantry, dbl gas range, ss appl, oak flr, built-in cutting board, leading to a sunroom w/hot tub/cool plunge spa overlooking the brick patio & spacious deck. Awesome primary retreat w/walk-in closet, vaulted wood ceilings, en-suite tiled bath w/dbl sinks & large walk-in tiled shower. 1/2 bath w/pantry & laundry rm complete the 1st flr. 2nd flr bonus rm w/kitchenette, 2nd main bedr w/en-suite full bath, indoor balcony & dble closet w/built-in desk. 3rd bedrm w/custom woodland mural of the Leadmine birds & 3rd full bath w/walk-in cl. Lower lev w/office, mud rm,1/2 bath,2 car heated gar & indoor greenhouse!
Zillow last checked: 8 hours ago
Listing updated: August 20, 2025 at 11:24am
Listed by:
Amy J. Gerrish 413-575-2915,
RE/MAX Prof Associates 508-347-9595
Bought with:
Thalita Nataly Dernulc
Property Investors & Advisors, LLC
Source: MLS PIN,MLS#: 73400764
Facts & features
Interior
Bedrooms & bathrooms
- Bedrooms: 3
- Bathrooms: 5
- Full bathrooms: 3
- 1/2 bathrooms: 2
Primary bedroom
- Features: Bathroom - 3/4, Bathroom - Double Vanity/Sink, Vaulted Ceiling(s), Flooring - Wall to Wall Carpet, Exterior Access, Slider
- Level: First
Bedroom 2
- Features: Bathroom - Full, Walk-In Closet(s), Closet, Flooring - Wall to Wall Carpet
- Level: Second
Bedroom 3
- Features: Bathroom - Full, Walk-In Closet(s), Flooring - Wall to Wall Carpet, Balcony - Interior, Slider, Closet - Double
- Level: Second
Primary bathroom
- Features: Yes
Bathroom 1
- Features: Bathroom - 3/4, Walk-In Closet(s), Flooring - Stone/Ceramic Tile, Double Vanity
- Level: First
Bathroom 2
- Features: Bathroom - Full, Bathroom - Tiled With Tub & Shower, Walk-In Closet(s), Flooring - Stone/Ceramic Tile
- Level: Second
Bathroom 3
- Features: Bathroom - Full, Bathroom - With Tub & Shower, Walk-In Closet(s), Flooring - Stone/Ceramic Tile, Countertops - Stone/Granite/Solid
- Level: Second
Dining room
- Features: Closet/Cabinets - Custom Built, Flooring - Hardwood, Window(s) - Picture, Open Floorplan
- Level: First
Family room
- Features: Wood / Coal / Pellet Stove, Flooring - Hardwood, Open Floorplan, Slider
- Level: First
Kitchen
- Features: Flooring - Hardwood, Pantry, Countertops - Stone/Granite/Solid, Exterior Access, Open Floorplan, Stainless Steel Appliances, Gas Stove, Peninsula
- Level: First
Office
- Features: Flooring - Wall to Wall Carpet, Recessed Lighting
- Level: Basement
Heating
- Forced Air, Electric, Propane, Wood Stove
Cooling
- None
Appliances
- Laundry: Sink, Bathroom - Half, Closet - Walk-in, Gas Dryer Hookup, Washer Hookup, First Floor
Features
- Dining Area, Open Floorplan, Slider, Ceiling Fan(s), Wet bar, Bathroom - Half, Closet, Recessed Lighting, Sun Room, Bonus Room, Bathroom, Home Office, Mud Room, Central Vacuum, Sauna/Steam/Hot Tub, Wet Bar
- Flooring: Wood, Tile, Carpet, Laminate, Flooring - Stone/Ceramic Tile, Flooring - Wall to Wall Carpet
- Doors: French Doors
- Basement: Full,Finished,Partially Finished,Walk-Out Access,Interior Entry,Garage Access,Concrete
- Has fireplace: No
Interior area
- Total structure area: 3,296
- Total interior livable area: 3,296 sqft
- Finished area above ground: 3,296
Property
Parking
- Total spaces: 6
- Parking features: Attached, Under, Garage Door Opener, Heated Garage, Garage Faces Side, Insulated, Paved Drive, Off Street, Paved
- Attached garage spaces: 2
- Uncovered spaces: 4
Features
- Levels: Multi/Split
- Patio & porch: Deck - Exterior, Deck - Wood, Patio
- Exterior features: Deck - Wood, Patio, Garden
- Spa features: Hot Tub / Spa
- Frontage length: 216.00
Lot
- Size: 1.01 Acres
- Features: Wooded, Gentle Sloping, Level
Details
- Additional structures: Greenhouse
- Parcel number: M:309 B:000 L:4423005,1702930
- Zoning: Res
Construction
Type & style
- Home type: SingleFamily
- Architectural style: Contemporary
- Property subtype: Single Family Residence
Materials
- Frame, Post & Beam
- Foundation: Concrete Perimeter
- Roof: Shingle
Condition
- Year built: 1987
Utilities & green energy
- Electric: Circuit Breakers, 100 Amp Service, Generator Connection
- Sewer: Inspection Required for Sale
- Water: Private
- Utilities for property: for Gas Range, for Gas Dryer, Washer Hookup, Generator Connection
Green energy
- Energy efficient items: Thermostat
Community & neighborhood
Security
- Security features: Security System
Community
- Community features: Walk/Jog Trails, Stable(s), Golf, Bike Path, Conservation Area
Location
- Region: Sturbridge
Other
Other facts
- Road surface type: Unimproved
Price history
| Date | Event | Price |
|---|---|---|
| 8/20/2025 | Sold | $710,000+1.6%$215/sqft |
Source: MLS PIN #73400764 Report a problem | ||
| 7/14/2025 | Contingent | $699,000$212/sqft |
Source: MLS PIN #73400764 Report a problem | ||
| 7/8/2025 | Listed for sale | $699,000+64.5%$212/sqft |
Source: MLS PIN #73400764 Report a problem | ||
| 12/18/2017 | Sold | $425,000$129/sqft |
Source: Public Record Report a problem | ||
| 11/1/2017 | Pending sale | $425,000$129/sqft |
Source: ERA Key Realty Services #72248820 Report a problem | ||
Public tax history
| Year | Property taxes | Tax assessment |
|---|---|---|
| 2025 | $9,822 +4.9% | $616,600 +8.6% |
| 2024 | $9,360 +2.5% | $567,600 +12.3% |
| 2023 | $9,134 +13% | $505,500 +19% |
Find assessor info on the county website
Neighborhood: 01566
Nearby schools
GreatSchools rating
- 6/10Burgess Elementary SchoolGrades: PK-6Distance: 4 mi
- 5/10Tantasqua Regional Jr High SchoolGrades: 7-8Distance: 6.8 mi
- 8/10Tantasqua Regional Sr High SchoolGrades: 9-12Distance: 6.8 mi
Schools provided by the listing agent
- Elementary: Burgess
- Middle: Tantasqua
- High: Tantasqua
Source: MLS PIN. This data may not be complete. We recommend contacting the local school district to confirm school assignments for this home.

Get pre-qualified for a loan
At Zillow Home Loans, we can pre-qualify you in as little as 5 minutes with no impact to your credit score.An equal housing lender. NMLS #10287.
Sell for more on Zillow
Get a free Zillow Showcase℠ listing and you could sell for .
$721,300
2% more+ $14,426
With Zillow Showcase(estimated)
$735,726


