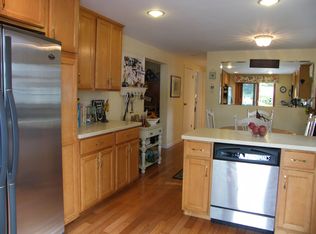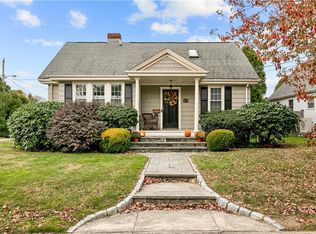Not your average cape! Completely renovated 4 br 3 fb home on a large lot in the desirable Ruggles neighborhood. Open floor plan with bright and airy kitchen, gas fireplace and Brazilian cherry floors. Well thought out large gourmet chefs kitchen with ample storage, high end stainless steel appliances and a spacious soapstone center island makes this home the perfect spot for entertaining. Two expansive picture windows on either side of the 6 burner gas stove look out onto your dream backyard. Large sunkin in dining area gives dining an intimate feel and a separate space from the living room. The true and rare gem of this home is the first floor master suite complete with marble tile bathroom with large glass enclosed walk-in shower. Upstairs you will find 3 large bedrooms with built-in cabinets and a good sized full bath. The full finished basement makes this house complete with a large den or spacious second living room and an additional room for office or bedroom along with a laundry room. This home was renovated top to bottom. All new heating and central air cooling systems, electrical and plumbing has been updated. There is attached storage perfect for mope heads, bikes, beach equipment, as well as a shed in the yard. The property is on an expansive private lot with mature trees on a quiet tucked away street 1/2 a mile from Newports esteemed Ocean Drive and Gooseberry Beach. Walk to town, several playgrounds, tennis courts, Rogers High school, and all the mansions.
This property is off market, which means it's not currently listed for sale or rent on Zillow. This may be different from what's available on other websites or public sources.

