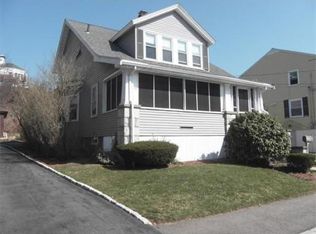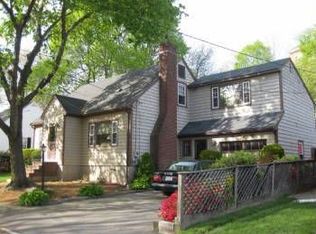Sold for $532,000 on 05/27/25
$532,000
5 Greenway Rd, Salem, MA 01970
2beds
880sqft
Single Family Residence
Built in 1948
6,203 Square Feet Lot
$529,800 Zestimate®
$605/sqft
$2,963 Estimated rent
Home value
$529,800
$482,000 - $583,000
$2,963/mo
Zestimate® history
Loading...
Owner options
Explore your selling options
What's special
CHARMING HOME ON A QUIET DEAD-END STREET IN SALEM! Welcome to 5 Greenway Road, a lovingly maintained 2-bedroom, 1-bath home offering comfort, flexibility, and a peaceful setting. The fully applianced kitchen features stainless steel appliances and warm butcher block countertops, with an adjoining sunroom currently used as a dining area. The living room boasts hardwood floors and recessed lighting, creating a cozy and inviting space. The large primary bedroom includes sliders to the back deck, where you can enjoy views of the patio and garden. The second bedroom offers versatility and can easily function as a home office, dining room, or guest room. Basement with plenty of storage space and extra refrigerator included. Located in a quiet neighborhood yet close to all that Salem has to offer, this home is a true gem. SCHEDULE YOUR SHOWING TODAY—THIS ONE WON’T LAST!
Zillow last checked: 8 hours ago
Listing updated: May 27, 2025 at 01:58pm
Listed by:
Team Lillian Montalto 978-475-1400,
Lillian Montalto Signature Properties 978-475-1400,
Nicole Antonopoulos 508-843-0231
Bought with:
Nicole Reid
Aluxety
Source: MLS PIN,MLS#: 73358085
Facts & features
Interior
Bedrooms & bathrooms
- Bedrooms: 2
- Bathrooms: 1
- Full bathrooms: 1
Primary bedroom
- Features: Flooring - Wall to Wall Carpet, Slider, Lighting - Overhead
- Level: First
- Area: 336
- Dimensions: 16 x 21
Bedroom 2
- Features: Flooring - Hardwood, Recessed Lighting
- Level: First
- Area: 120
- Dimensions: 12 x 10
Bathroom 1
- Features: Bathroom - Full, Bathroom - Tiled With Shower Stall, Flooring - Stone/Ceramic Tile, Lighting - Sconce
- Level: First
- Area: 40
- Dimensions: 5 x 8
Kitchen
- Features: Flooring - Stone/Ceramic Tile, Stainless Steel Appliances, Lighting - Overhead
- Level: First
- Area: 99
- Dimensions: 9 x 11
Living room
- Features: Flooring - Hardwood, Recessed Lighting
- Level: First
- Area: 154
- Dimensions: 14 x 11
Heating
- Forced Air
Cooling
- Window Unit(s)
Appliances
- Laundry: In Basement, Electric Dryer Hookup, Washer Hookup
Features
- Bonus Room, Sun Room
- Flooring: Tile, Carpet, Hardwood, Flooring - Wall to Wall Carpet
- Doors: Insulated Doors
- Windows: Insulated Windows
- Has basement: No
- Has fireplace: No
Interior area
- Total structure area: 880
- Total interior livable area: 880 sqft
- Finished area above ground: 880
Property
Parking
- Total spaces: 2
- Parking features: Paved Drive, Off Street
- Uncovered spaces: 2
Features
- Patio & porch: Deck - Wood, Patio
- Exterior features: Deck - Wood, Patio, Storage, Fenced Yard, Stone Wall
- Fencing: Fenced
- Waterfront features: 1 to 2 Mile To Beach
Lot
- Size: 6,203 sqft
Details
- Parcel number: M:14 L:0168,2128269
- Zoning: R1
Construction
Type & style
- Home type: SingleFamily
- Architectural style: Ranch
- Property subtype: Single Family Residence
Materials
- Frame
- Foundation: Block
- Roof: Shingle
Condition
- Year built: 1948
Utilities & green energy
- Electric: Circuit Breakers
- Sewer: Public Sewer
- Water: Public
- Utilities for property: for Electric Range, for Electric Dryer, Washer Hookup
Community & neighborhood
Community
- Community features: Public Transportation, Shopping, Park, Public School, University
Location
- Region: Salem
Other
Other facts
- Road surface type: Paved
Price history
| Date | Event | Price |
|---|---|---|
| 5/27/2025 | Sold | $532,000+12%$605/sqft |
Source: MLS PIN #73358085 Report a problem | ||
| 4/16/2025 | Contingent | $475,000$540/sqft |
Source: MLS PIN #73358085 Report a problem | ||
| 4/10/2025 | Listed for sale | $475,000+31.9%$540/sqft |
Source: MLS PIN #73358085 Report a problem | ||
| 10/29/2020 | Sold | $360,000+30.9%$409/sqft |
Source: Public Record Report a problem | ||
| 11/14/2016 | Sold | $275,000+5.8%$313/sqft |
Source: Agent Provided Report a problem | ||
Public tax history
| Year | Property taxes | Tax assessment |
|---|---|---|
| 2025 | $5,151 -2.3% | $454,200 +0.2% |
| 2024 | $5,270 +9.4% | $453,500 +17.8% |
| 2023 | $4,818 | $385,100 |
Find assessor info on the county website
Neighborhood: 01970
Nearby schools
GreatSchools rating
- 4/10Horace Mann Laboratory SchoolGrades: PK-5Distance: 0.2 mi
- 4/10Collins Middle SchoolGrades: 6-8Distance: 0.3 mi
- 4/10Salem High SchoolGrades: 9-12Distance: 0.3 mi
Schools provided by the listing agent
- Elementary: Witchcraft
- Middle: Collins
- High: Salem
Source: MLS PIN. This data may not be complete. We recommend contacting the local school district to confirm school assignments for this home.
Get a cash offer in 3 minutes
Find out how much your home could sell for in as little as 3 minutes with a no-obligation cash offer.
Estimated market value
$529,800
Get a cash offer in 3 minutes
Find out how much your home could sell for in as little as 3 minutes with a no-obligation cash offer.
Estimated market value
$529,800

