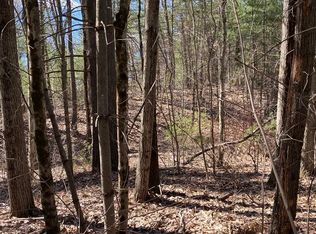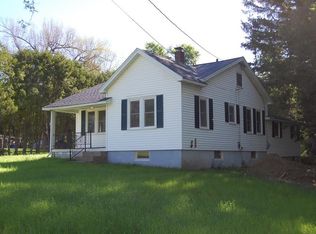Expansive cape on a large lot. All rooms are oversized. Cabinet packed kitchen, formal dining room and huge living room with fireplace.. Master bedroom with bath and large closets. Lots of storage on second floor as well. Bonus room has kitchenette. Possible in-law set-up. Inground pool at rear of property is damaged and unusable. Being sold AS-IS. Inspections for buyer's information only. New septic system installed about 4 years ago, Title 5 not done yet.
This property is off market, which means it's not currently listed for sale or rent on Zillow. This may be different from what's available on other websites or public sources.

