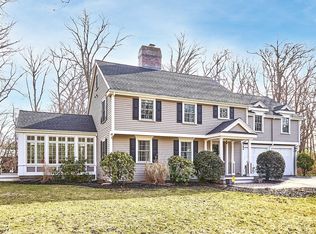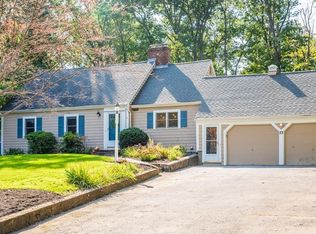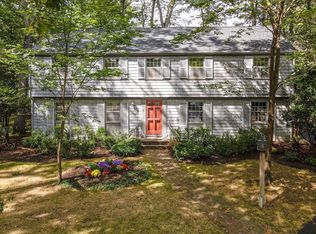Sold for $875,000 on 12/19/24
$875,000
5 Greenwood Rd, Reading, MA 01867
3beds
1,972sqft
Single Family Residence
Built in 1958
0.43 Acres Lot
$869,200 Zestimate®
$444/sqft
$3,904 Estimated rent
Home value
$869,200
$800,000 - $947,000
$3,904/mo
Zestimate® history
Loading...
Owner options
Explore your selling options
What's special
Located on a cul-de-sac in one of the most highly sought after neighborhoods on the West side of town, this 3 Bedroom 2.5 Bath w/ 2 car attached garage has been lovingly maintained by the same owner for over 50 years and is now looking for a new owner. The main level features hardwood flooring throughout the oversized fireplaced living room w/ custom built-ins, formal dining room w/ bay window, and 3 spacious bedrooms (2 bedrooms have direct access to a full bath). A large Eat-in Kitchen is waiting for your updates. The lower level offers additional living space w/ recessed lighting in the office/potential 4th bedroom w/ adjacent half bath, fireplaced family room, and plenty of storage options. Enjoy the changing seasons in the enclosed 3 season porch overlooking the private backyard. Close proximity to schools, town center, parks, and all that Reading has to offer. Do not miss your opportunity to make this your own!!!
Zillow last checked: 8 hours ago
Listing updated: December 19, 2024 at 10:19am
Listed by:
The Stakem Group 617-835-6624,
Leading Edge Real Estate 781-944-6060,
Elizabeth Stakem 781-248-8406
Bought with:
Marina Tramontozzi
True North Realty
Source: MLS PIN,MLS#: 73313613
Facts & features
Interior
Bedrooms & bathrooms
- Bedrooms: 3
- Bathrooms: 3
- Full bathrooms: 2
- 1/2 bathrooms: 1
Primary bedroom
- Features: Bathroom - Full, Flooring - Hardwood, Lighting - Overhead, Closet - Double
- Level: First
- Area: 163.33
- Dimensions: 13.33 x 12.25
Bedroom 2
- Features: Bathroom - Full, Closet, Flooring - Hardwood, Lighting - Overhead
- Level: First
- Area: 149.82
- Dimensions: 13.42 x 11.17
Bedroom 3
- Features: Closet, Flooring - Hardwood
- Level: First
- Area: 114.67
- Dimensions: 10.67 x 10.75
Bedroom 4
- Features: Closet, Recessed Lighting
- Level: Basement
- Area: 154.11
- Dimensions: 12.67 x 12.17
Primary bathroom
- Features: Yes
Bathroom 1
- Features: Bathroom - Full, Bathroom - With Shower Stall, Flooring - Stone/Ceramic Tile, Lighting - Overhead
- Level: First
Bathroom 2
- Features: Bathroom - Full, Bathroom - Tiled With Tub & Shower, Flooring - Stone/Ceramic Tile, Recessed Lighting, Lighting - Overhead
- Level: First
Bathroom 3
- Features: Bathroom - Half, Flooring - Laminate
- Level: Basement
Dining room
- Features: Closet/Cabinets - Custom Built, Flooring - Hardwood, Window(s) - Bay/Bow/Box, Lighting - Overhead
- Level: First
- Area: 127.6
- Dimensions: 10.42 x 12.25
Family room
- Features: Closet/Cabinets - Custom Built, Recessed Lighting
- Level: Basement
- Area: 422.79
- Dimensions: 34.75 x 12.17
Kitchen
- Features: Flooring - Laminate, Lighting - Overhead
- Level: First
- Area: 169.88
- Dimensions: 13.5 x 12.58
Living room
- Features: Closet/Cabinets - Custom Built, Flooring - Hardwood, Lighting - Sconce
- Level: First
- Area: 272.56
- Dimensions: 22.25 x 12.25
Heating
- Baseboard, Oil
Cooling
- None
Features
- Closet, Lighting - Overhead, Entrance Foyer, Sun Room
- Flooring: Tile, Laminate, Hardwood, Flooring - Hardwood
- Basement: Full,Partially Finished,Walk-Out Access
- Number of fireplaces: 2
- Fireplace features: Family Room, Living Room
Interior area
- Total structure area: 1,972
- Total interior livable area: 1,972 sqft
Property
Parking
- Total spaces: 6
- Parking features: Attached, Garage Door Opener, Paved Drive, Off Street
- Attached garage spaces: 2
- Uncovered spaces: 4
Features
- Patio & porch: Porch - Enclosed
- Exterior features: Porch - Enclosed, Rain Gutters
Lot
- Size: 0.43 Acres
- Features: Cul-De-Sac, Wooded
Details
- Parcel number: 730327
- Zoning: Res
Construction
Type & style
- Home type: SingleFamily
- Architectural style: Ranch
- Property subtype: Single Family Residence
Materials
- Frame
- Foundation: Block
- Roof: Shingle
Condition
- Year built: 1958
Utilities & green energy
- Electric: Circuit Breakers, 200+ Amp Service
- Sewer: Public Sewer
- Water: Public
- Utilities for property: for Electric Range, for Electric Oven
Community & neighborhood
Community
- Community features: Public Transportation, Shopping, Park, Highway Access, House of Worship, Private School, Public School
Location
- Region: Reading
Other
Other facts
- Road surface type: Paved
Price history
| Date | Event | Price |
|---|---|---|
| 12/19/2024 | Sold | $875,000+3.6%$444/sqft |
Source: MLS PIN #73313613 Report a problem | ||
| 11/18/2024 | Listed for sale | $844,900$428/sqft |
Source: MLS PIN #73313613 Report a problem | ||
Public tax history
| Year | Property taxes | Tax assessment |
|---|---|---|
| 2025 | $10,104 -1.2% | $887,100 +1.7% |
| 2024 | $10,228 +6.3% | $872,700 +14.2% |
| 2023 | $9,625 +0.1% | $764,500 +6% |
Find assessor info on the county website
Neighborhood: 01867
Nearby schools
GreatSchools rating
- 8/10Joshua Eaton Elementary SchoolGrades: K-5Distance: 0.6 mi
- 8/10Walter S Parker Middle SchoolGrades: 6-8Distance: 1.1 mi
- 9/10Reading Memorial High SchoolGrades: 9-12Distance: 2 mi
Schools provided by the listing agent
- Middle: Parker
- High: Rmhs
Source: MLS PIN. This data may not be complete. We recommend contacting the local school district to confirm school assignments for this home.
Get a cash offer in 3 minutes
Find out how much your home could sell for in as little as 3 minutes with a no-obligation cash offer.
Estimated market value
$869,200
Get a cash offer in 3 minutes
Find out how much your home could sell for in as little as 3 minutes with a no-obligation cash offer.
Estimated market value
$869,200


