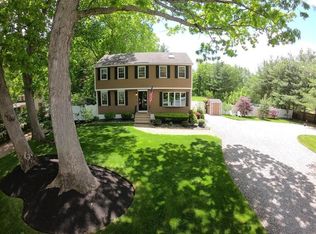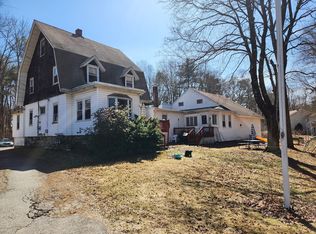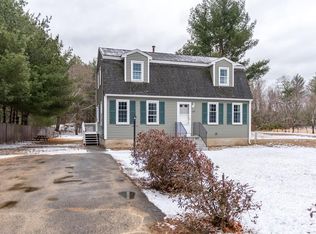If you've been searching for a large single family home for your multi generational or large extended family look no further. Meticulously maintained over sized split entry with 28 x 28 two story addition with separate driveway and entrances.. 2 of everything including Kitchens water heaters, boilers, and laundry. The home features 6 BRs, 3 BAs, open concept remodeled Kitchen with New Cabinets, Granite Counters with Breakfast Bar and SS appliances, Formal Dining room w/ hard wood flooring,.Master BR suite with 3/4 BA Tiled Shower, Family Room in lower level, Office, New carpets throughout the house. In-Ground Pool w/ newer liner in a private setting perfect for entertaining. Great commuter location and Move in ready! .
This property is off market, which means it's not currently listed for sale or rent on Zillow. This may be different from what's available on other websites or public sources.


