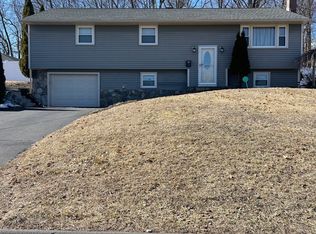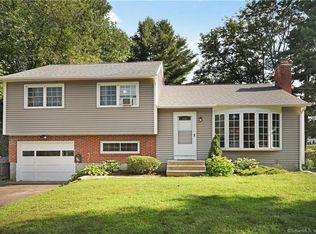Sold for $379,000
$379,000
5 Hale Road, Enfield, CT 06082
5beds
2,064sqft
Single Family Residence
Built in 1967
0.35 Acres Lot
$408,000 Zestimate®
$184/sqft
$3,107 Estimated rent
Home value
$408,000
$367,000 - $453,000
$3,107/mo
Zestimate® history
Loading...
Owner options
Explore your selling options
What's special
Your NEXTHOME is waiting for you! This beautiful home located in a corner of a quiet neighborhood is in move-in condition with its 5 generous sized bedrooms, 2 office/studies, bonus room, and 2 1/2 baths. The Master Suite has soft wall to wall carpet, a separate dressing area and an updated full bath as well as central air. The second floor also contains an home office (converted small bedroom) and an additional bedroom together with a large bonus room (currently being used as a family/play room). The main floor contains two large bedrooms, a walk through office, kitchen, dining area, full bath and formal living room. This home also features a walkout basement with a large mudroom off of the garage with an adjoining laundry room. The other half of the finished basement has a large bedroom and a half bath. The inside of this home is warm and inviting with its hardwood floors on the main level. The outside is made for entertaining with its extended covered patio and spacious partially fenced-in yard with woods at the back of the lot giving even more privacy. Updates to the home include Central Air on the second floor (2022), newer carpets (2022), and a 200 amp electrical panel (2023). Close to shopping, restaurants, nature trails and the highway. Centrally located between Hartford and Springfield. Seller has enjoyed living in this neighborhood and home, but moving to be near family.
Zillow last checked: 8 hours ago
Listing updated: July 23, 2025 at 11:25pm
Listed by:
Mavourneen Costello 860-281-8758,
NextHome Elite Realty 413-391-1969
Bought with:
Jessica Sperry, RES.0832014
Maverick Realty
Source: Smart MLS,MLS#: 24038098
Facts & features
Interior
Bedrooms & bathrooms
- Bedrooms: 5
- Bathrooms: 3
- Full bathrooms: 2
- 1/2 bathrooms: 1
Primary bedroom
- Features: Bedroom Suite, Walk-In Closet(s), Wall/Wall Carpet
- Level: Upper
Bedroom
- Features: Wall/Wall Carpet
- Level: Upper
Bedroom
- Features: Wall/Wall Carpet
- Level: Upper
Bedroom
- Features: Hardwood Floor
- Level: Main
Bedroom
- Features: Hardwood Floor
- Level: Main
Family room
- Features: Skylight, Wall/Wall Carpet
- Level: Upper
Kitchen
- Features: Laminate Floor
- Level: Main
Kitchen
- Features: Laminate Floor
- Level: Main
Living room
- Features: Hardwood Floor
- Level: Main
Office
- Features: Hardwood Floor
- Level: Main
Heating
- Baseboard, Oil
Cooling
- Attic Fan, Central Air, Window Unit(s)
Appliances
- Included: Electric Range, Microwave, Range Hood, Refrigerator, Dishwasher, Washer, Dryer, Water Heater
- Laundry: Lower Level, Mud Room
Features
- Open Floorplan
- Basement: Full
- Attic: None
- Has fireplace: No
Interior area
- Total structure area: 2,064
- Total interior livable area: 2,064 sqft
- Finished area above ground: 2,064
Property
Parking
- Total spaces: 3
- Parking features: Attached, Paved, Driveway, Garage Door Opener
- Attached garage spaces: 1
- Has uncovered spaces: Yes
Features
- Patio & porch: Patio
Lot
- Size: 0.35 Acres
- Features: Few Trees
Details
- Parcel number: 543598
- Zoning: Res
Construction
Type & style
- Home type: SingleFamily
- Architectural style: Other
- Property subtype: Single Family Residence
Materials
- Vinyl Siding
- Foundation: Concrete Perimeter
- Roof: Asphalt
Condition
- New construction: No
- Year built: 1967
Utilities & green energy
- Sewer: Public Sewer
- Water: Public
Community & neighborhood
Location
- Region: Enfield
- Subdivision: Scitico
Price history
| Date | Event | Price |
|---|---|---|
| 9/17/2024 | Sold | $379,000-0.2%$184/sqft |
Source: | ||
| 8/21/2024 | Pending sale | $379,900$184/sqft |
Source: | ||
| 8/8/2024 | Listed for sale | $379,900+10.1%$184/sqft |
Source: | ||
| 2/3/2023 | Sold | $345,000-1.4%$167/sqft |
Source: | ||
| 12/22/2022 | Contingent | $349,900$170/sqft |
Source: | ||
Public tax history
| Year | Property taxes | Tax assessment |
|---|---|---|
| 2025 | $7,087 +10.4% | $201,900 +6.3% |
| 2024 | $6,421 +0.8% | $189,900 |
| 2023 | $6,373 +8.6% | $189,900 |
Find assessor info on the county website
Neighborhood: Hazardville
Nearby schools
GreatSchools rating
- NAHazardville Memorial SchoolGrades: K-2Distance: 1.6 mi
- 5/10John F. Kennedy Middle SchoolGrades: 6-8Distance: 4 mi
- 5/10Enfield High SchoolGrades: 9-12Distance: 4.7 mi
Get pre-qualified for a loan
At Zillow Home Loans, we can pre-qualify you in as little as 5 minutes with no impact to your credit score.An equal housing lender. NMLS #10287.
Sell for more on Zillow
Get a Zillow Showcase℠ listing at no additional cost and you could sell for .
$408,000
2% more+$8,160
With Zillow Showcase(estimated)$416,160

