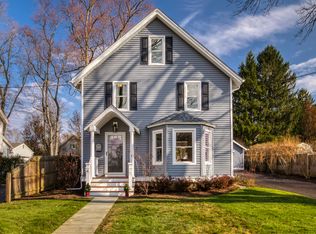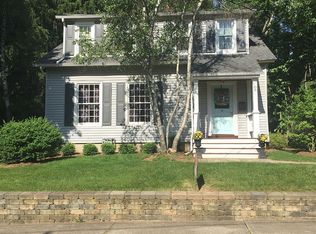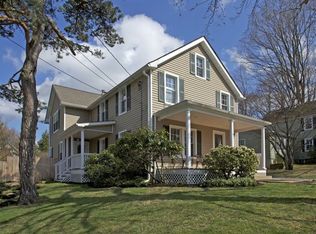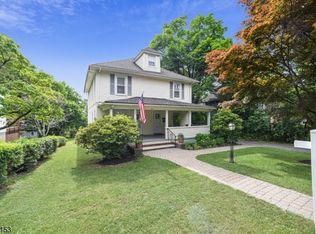
Closed
$685,000
5 Hampton Rd, Mendham Boro, NJ 07945
3beds
3baths
--sqft
Single Family Residence
Built in ----
0.25 Acres Lot
$703,900 Zestimate®
$--/sqft
$4,267 Estimated rent
Home value
$703,900
$655,000 - $760,000
$4,267/mo
Zestimate® history
Loading...
Owner options
Explore your selling options
What's special
Zillow last checked: 16 hours ago
Listing updated: August 16, 2025 at 03:02pm
Listed by:
Joan Obrien 973-543-6511,
Weichert Realtors
Bought with:
Denise Mortenson
Turpin Real Estate, Inc.
Source: GSMLS,MLS#: 3969451
Price history
| Date | Event | Price |
|---|---|---|
| 8/15/2025 | Sold | $685,000 |
Source: | ||
| 8/2/2025 | Pending sale | $685,000 |
Source: | ||
| 6/17/2025 | Listed for sale | $685,000-5.5% |
Source: | ||
| 6/14/2025 | Listing removed | $725,000 |
Source: | ||
| 5/22/2025 | Listed for sale | $725,000 |
Source: | ||
Public tax history
| Year | Property taxes | Tax assessment |
|---|---|---|
| 2025 | $11,200 | $455,300 |
| 2024 | $11,200 +0.2% | $455,300 |
| 2023 | $11,173 +2.9% | $455,300 |
Find assessor info on the county website
Neighborhood: 07945
Nearby schools
GreatSchools rating
- 6/10Hilltop SchoolGrades: PK-4Distance: 0.3 mi
- 8/10Mountain View Middle SchoolGrades: 5-8Distance: 0.5 mi
- 10/10West Morris Mendham High SchoolGrades: 9-12Distance: 0.7 mi
Get a cash offer in 3 minutes
Find out how much your home could sell for in as little as 3 minutes with a no-obligation cash offer.
Estimated market value
$703,900


