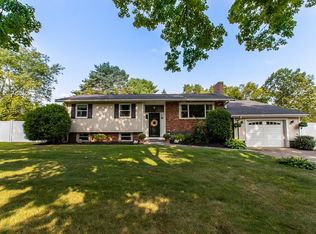PRICE DROP !!!!! A extensively renovated spacious and beautiful 3/4 bedroom split entry located in a quiet neighborhood in Canton. Area is within walking distance Ponkapoag Pond and Golf Course for all types of recreation .Conveniently located near Rts. 138 and 95. The extensive renovation includes a large open kitchen with quartz counter tops and back splashes, all stainless steel appliances and new cabinetry. The kitchen also has a private wine area, complete with a 36 bottle wine fridge and wine cabinet. Both full baths have been completely renovated with new fixtures and tiled shower enclosures. An expansive living room greets you as you walk in with a bluestone fpl. that will keep you warm all winter. A few steps up to the upper level brings you to the three renovated bedrooms complete with new closets and a newly renovated full bath. As you step down into the newly finished lower level " GREAT IN-LAW POTENTIAL ", 4th bedroom with private living area, laundry and full bath.
This property is off market, which means it's not currently listed for sale or rent on Zillow. This may be different from what's available on other websites or public sources.
