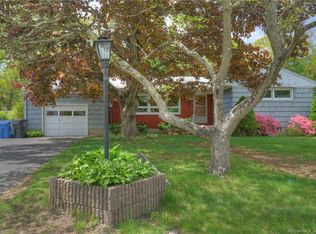Sold for $300,000
$300,000
5 Harvard Road, Ledyard, CT 06335
3beds
1,985sqft
Single Family Residence
Built in 1952
0.5 Acres Lot
$371,300 Zestimate®
$151/sqft
$2,802 Estimated rent
Home value
$371,300
$353,000 - $390,000
$2,802/mo
Zestimate® history
Loading...
Owner options
Explore your selling options
What's special
There's no place like home in this quiet, desirable location that is just a short walk to Gales Ferry Village with shopping, restaurants, public library and a short drive to Naval Submarine Base. This 4-bedroom, 2 full bath home offers convenient one level living with hardwood floors throughout. The south facing sun drenched kitchen is sure to delight the cook with granite countertops and stainless appliances. Completing the main level is the oversized living room with built-ins and wood burning fireplace. The fourth bedroom and second full bath is located in the lower level along with the family room and there is still plenty of room for storage and a workshop in the unfinished space. The attached 2 car garage and breezeway is a pleasure on a cold morning. Take the first step to better living in the new year! Call today!
Zillow last checked: 8 hours ago
Listing updated: September 05, 2023 at 11:48am
Listed by:
Marilyn Lusher 860-460-9559,
RE/MAX Legends 860-451-8000
Bought with:
Susan Barnhouser, RES.0751926
RE/MAX Legends
Source: Smart MLS,MLS#: 170541818
Facts & features
Interior
Bedrooms & bathrooms
- Bedrooms: 3
- Bathrooms: 2
- Full bathrooms: 2
Primary bedroom
- Features: Ceiling Fan(s), Hardwood Floor
- Level: Main
Bedroom
- Features: Ceiling Fan(s), Hardwood Floor
- Level: Main
Bedroom
- Features: Ceiling Fan(s), Hardwood Floor
- Level: Main
Bedroom
- Features: Ceiling Fan(s), Hardwood Floor
- Level: Main
Dining room
- Features: Hardwood Floor
- Level: Main
Family room
- Level: Lower
Kitchen
- Features: Ceiling Fan(s), Granite Counters, Remodeled
- Level: Main
Living room
- Features: Built-in Features, Ceiling Fan(s), Fireplace, Hardwood Floor
- Level: Main
Heating
- Baseboard, Oil
Cooling
- Wall Unit(s)
Appliances
- Included: Electric Cooktop, Oven/Range, Microwave, Refrigerator, Dishwasher, Water Heater
- Laundry: Lower Level
Features
- Basement: Full,Partially Finished,Concrete,Interior Entry,Liveable Space
- Attic: Pull Down Stairs
- Number of fireplaces: 1
Interior area
- Total structure area: 1,985
- Total interior livable area: 1,985 sqft
- Finished area above ground: 1,285
- Finished area below ground: 700
Property
Parking
- Total spaces: 2
- Parking features: Attached, Garage Door Opener, Private, Asphalt
- Attached garage spaces: 2
- Has uncovered spaces: Yes
Lot
- Size: 0.50 Acres
- Features: Subdivided, Dry, Cleared, Level
Details
- Parcel number: 1512775
- Zoning: R20
- Special conditions: Potential Short Sale
Construction
Type & style
- Home type: SingleFamily
- Architectural style: Ranch
- Property subtype: Single Family Residence
Materials
- Aluminum Siding
- Foundation: Concrete Perimeter
- Roof: Asphalt
Condition
- New construction: No
- Year built: 1952
Utilities & green energy
- Sewer: Septic Tank
- Water: Public
- Utilities for property: Cable Available
Community & neighborhood
Community
- Community features: Library, Medical Facilities, Park
Location
- Region: Gales Ferry
- Subdivision: Gales Ferry
Price history
| Date | Event | Price |
|---|---|---|
| 9/5/2023 | Sold | $300,000-9.1%$151/sqft |
Source: | ||
| 7/10/2023 | Pending sale | $329,900$166/sqft |
Source: | ||
| 2/9/2023 | Listed for sale | $329,900$166/sqft |
Source: | ||
| 1/9/2023 | Pending sale | $329,900$166/sqft |
Source: | ||
| 12/27/2022 | Listed for sale | $329,900+27.6%$166/sqft |
Source: | ||
Public tax history
| Year | Property taxes | Tax assessment |
|---|---|---|
| 2025 | $5,898 +8.5% | $155,330 +0.6% |
| 2024 | $5,435 +1.9% | $154,350 |
| 2023 | $5,334 +2.2% | $154,350 |
Find assessor info on the county website
Neighborhood: Gales Ferry
Nearby schools
GreatSchools rating
- 5/10Juliet W. Long SchoolGrades: 3-5Distance: 2.1 mi
- 4/10Ledyard Middle SchoolGrades: 6-8Distance: 2.2 mi
- 5/10Ledyard High SchoolGrades: 9-12Distance: 4.9 mi
Schools provided by the listing agent
- Elementary: Gales Ferry
- Middle: Ledyard
- High: Ledyard
Source: Smart MLS. This data may not be complete. We recommend contacting the local school district to confirm school assignments for this home.
Get pre-qualified for a loan
At Zillow Home Loans, we can pre-qualify you in as little as 5 minutes with no impact to your credit score.An equal housing lender. NMLS #10287.
Sell with ease on Zillow
Get a Zillow Showcase℠ listing at no additional cost and you could sell for —faster.
$371,300
2% more+$7,426
With Zillow Showcase(estimated)$378,726
