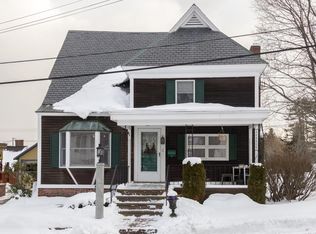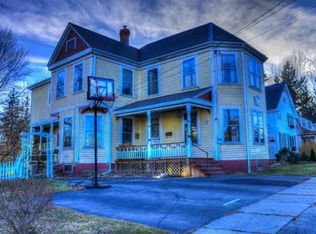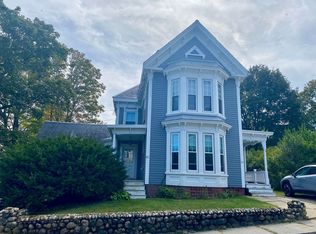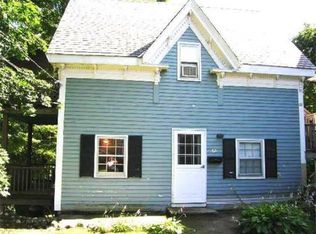Sold for $475,000
$475,000
5 Haverhill Rd, Amesbury, MA 01913
3beds
2,350sqft
Single Family Residence
Built in 1962
0.22 Square Feet Lot
$474,500 Zestimate®
$202/sqft
$2,658 Estimated rent
Home value
$474,500
$432,000 - $522,000
$2,658/mo
Zestimate® history
Loading...
Owner options
Explore your selling options
What's special
Welcome to this beautifully maintained ranch style home offering a perfect blend of comfort and character. Featuring a spacious eat-in kitchen that flows seamlessly into the dining area and living room, perfect for everyday living and entertaining. The living room with a stylish open loft above adds character and bonus storage space. This home was originally designed with two bedrooms on the main level, the space has been converted into one oversized primary bedroom but can easily be turned back into two if needed. A full bath and convenient laundry room complete the main floor. The finished basement adds even more living space with a cozy sitting area and two additional bedrooms ideal for guests, home office, or extended family. Don’t miss the chance to see this unique and inviting home in person!
Zillow last checked: 8 hours ago
Listing updated: July 31, 2025 at 09:17am
Listed by:
Gita Ghaemi 978-572-0063,
Berkshire Hathaway HomeServices Verani Realty 978-992-3800
Bought with:
Lisa Fenlon-Major
Keller Williams Realty - Londonderry
Source: MLS PIN,MLS#: 73389821
Facts & features
Interior
Bedrooms & bathrooms
- Bedrooms: 3
- Bathrooms: 1
- Full bathrooms: 1
Primary bedroom
- Level: First
- Area: 156
- Dimensions: 13 x 12
Bedroom 2
- Level: First
- Area: 117
- Dimensions: 13 x 9
Bedroom 3
- Level: Basement
- Area: 84
- Dimensions: 12 x 7
Bedroom 4
- Level: Basement
- Area: 189
- Dimensions: 21 x 9
Dining room
- Features: Flooring - Laminate
- Level: First
- Area: 162
- Dimensions: 18 x 9
Family room
- Level: Basement
- Area: 112
- Dimensions: 16 x 7
Kitchen
- Features: Flooring - Laminate
- Level: First
- Area: 171
- Dimensions: 19 x 9
Living room
- Features: Ceiling Fan(s), Vaulted Ceiling(s), Flooring - Laminate, Open Floorplan
- Level: First
- Area: 180
- Dimensions: 15 x 12
Heating
- Hot Water, Oil
Cooling
- Window Unit(s)
Appliances
- Included: Water Heater, Range, Dishwasher, Refrigerator
- Laundry: First Floor
Features
- Flooring: Laminate
- Basement: Finished,Walk-Out Access
- Has fireplace: No
Interior area
- Total structure area: 2,350
- Total interior livable area: 2,350 sqft
- Finished area above ground: 1,215
- Finished area below ground: 1,135
Property
Parking
- Total spaces: 8
- Parking features: Paved Drive, Off Street
- Uncovered spaces: 8
Features
- Waterfront features: Ocean
Lot
- Size: 0.22 sqft
Details
- Parcel number: 3669232
- Zoning: Res
Construction
Type & style
- Home type: SingleFamily
- Architectural style: Ranch
- Property subtype: Single Family Residence
Materials
- Foundation: Block
Condition
- Year built: 1962
Utilities & green energy
- Sewer: Public Sewer
- Water: Public
Community & neighborhood
Community
- Community features: Public Transportation, Shopping, Medical Facility, Highway Access
Location
- Region: Amesbury
Other
Other facts
- Road surface type: Paved
Price history
| Date | Event | Price |
|---|---|---|
| 7/30/2025 | Sold | $475,000-9.5%$202/sqft |
Source: MLS PIN #73389821 Report a problem | ||
| 7/1/2025 | Contingent | $525,000$223/sqft |
Source: MLS PIN #73389821 Report a problem | ||
| 6/15/2025 | Listed for sale | $525,000+238.9%$223/sqft |
Source: MLS PIN #73389821 Report a problem | ||
| 6/24/1999 | Sold | $154,900+93.6%$66/sqft |
Source: Public Record Report a problem | ||
| 10/2/1989 | Sold | $80,000$34/sqft |
Source: Public Record Report a problem | ||
Public tax history
| Year | Property taxes | Tax assessment |
|---|---|---|
| 2025 | $6,525 +5.9% | $426,500 +8.2% |
| 2024 | $6,162 +2.3% | $394,000 +6.9% |
| 2023 | $6,021 | $368,500 |
Find assessor info on the county website
Neighborhood: 01913
Nearby schools
GreatSchools rating
- 5/10Amesbury Middle SchoolGrades: 5-8Distance: 0.1 mi
- 6/10Amesbury High SchoolGrades: 9-12Distance: 0.6 mi
- 4/10Charles C Cashman ElementaryGrades: PK-4Distance: 1.1 mi
Schools provided by the listing agent
- Elementary: Shay/Cashman
- Middle: Ams
- High: Ahs
Source: MLS PIN. This data may not be complete. We recommend contacting the local school district to confirm school assignments for this home.
Get a cash offer in 3 minutes
Find out how much your home could sell for in as little as 3 minutes with a no-obligation cash offer.
Estimated market value$474,500
Get a cash offer in 3 minutes
Find out how much your home could sell for in as little as 3 minutes with a no-obligation cash offer.
Estimated market value
$474,500



