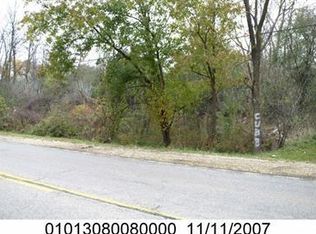Closed
$525,000
5 Hawthorne Rd, Barrington, IL 60010
4beds
1,871sqft
Single Family Residence
Built in 1963
0.93 Acres Lot
$603,000 Zestimate®
$281/sqft
$4,343 Estimated rent
Home value
$603,000
$537,000 - $675,000
$4,343/mo
Zestimate® history
Loading...
Owner options
Explore your selling options
What's special
Known for its open spaces and natural beauty, Barrington is an enviable place to call home. Situated on just under an acre, this property epitomizes the graciousness of Barrington living. This colonial style home has been well cared for with beautiful grounds full of mature trees and bushes, lush lawns and gorgeous perennial beds cultivated over the years by its current owner who loves flowers! The interior spaces will not disappoint with spotless hardwood flooring on the 2nd floor and most of the 1st floor. The kitchen enjoys a fantastic work triangle with plenty of counter space and is adjacent to the formal dining room and also overlooks the family room. The living room could easily be used as an everyday gathering area with plenty of room for all. Just off the garage you will find the hard-working mud/laundry room and powder room. The second floor shows so nicely with a primary bedroom and private bathroom, updated hall bath and deep closets in all 3 additional bedrooms. Many of the mechanicals have been updated including the furnace, water heater, well holding tank, well pump and water softener making this home truly move in ready. It is conveniently located in a central location just 2 miles from the Barrington Metra Train Station, 1 mile from the town center, a few minutes to the toll road and world class shopping in both directions. Enjoy all that Barrington has to offer including fabulous restaurants, award winning schools and park district and a warm sense of community.
Zillow last checked: 8 hours ago
Listing updated: July 12, 2025 at 01:38am
Listing courtesy of:
Linda Sue Madding 847-691-8701,
RE/MAX Properties Northwest
Bought with:
Susan Bro
Coldwell Banker Realty
Lori Rowe
Coldwell Banker Realty
Source: MRED as distributed by MLS GRID,MLS#: 12382539
Facts & features
Interior
Bedrooms & bathrooms
- Bedrooms: 4
- Bathrooms: 3
- Full bathrooms: 2
- 1/2 bathrooms: 1
Primary bedroom
- Features: Flooring (Hardwood), Bathroom (Full)
- Level: Second
- Area: 176 Square Feet
- Dimensions: 16X11
Bedroom 2
- Features: Flooring (Hardwood)
- Level: Second
- Area: 160 Square Feet
- Dimensions: 16X10
Bedroom 3
- Features: Flooring (Hardwood)
- Level: Second
- Area: 110 Square Feet
- Dimensions: 11X10
Bedroom 4
- Features: Flooring (Hardwood)
- Level: Second
- Area: 110 Square Feet
- Dimensions: 11X10
Dining room
- Features: Flooring (Hardwood)
- Level: Main
- Area: 156 Square Feet
- Dimensions: 13X12
Family room
- Features: Flooring (Wood Laminate)
- Level: Main
- Area: 187 Square Feet
- Dimensions: 17X11
Foyer
- Features: Flooring (Other)
- Level: Main
- Area: 100 Square Feet
- Dimensions: 10X10
Kitchen
- Features: Kitchen (Eating Area-Breakfast Bar, Granite Counters), Flooring (Wood Laminate)
- Level: Main
- Area: 120 Square Feet
- Dimensions: 12X10
Laundry
- Features: Flooring (Wood Laminate)
- Level: Main
- Area: 84 Square Feet
- Dimensions: 12X7
Living room
- Features: Flooring (Hardwood)
- Level: Main
- Area: 260 Square Feet
- Dimensions: 20X13
Heating
- Natural Gas, Forced Air
Cooling
- Central Air
Appliances
- Included: Microwave, Dishwasher, Refrigerator, Water Softener, Water Softener Owned, Gas Water Heater
- Laundry: Main Level
Features
- Flooring: Hardwood, Laminate
- Basement: Unfinished,Full
- Number of fireplaces: 1
- Fireplace features: Attached Fireplace Doors/Screen, Gas Log, Gas Starter, Living Room
Interior area
- Total structure area: 0
- Total interior livable area: 1,871 sqft
Property
Parking
- Total spaces: 2
- Parking features: Asphalt, Garage Door Opener, On Site, Attached, Garage
- Attached garage spaces: 2
- Has uncovered spaces: Yes
Accessibility
- Accessibility features: No Disability Access
Features
- Stories: 2
- Patio & porch: Patio
Lot
- Size: 0.93 Acres
- Dimensions: 202X32X358X49X264
- Features: Mature Trees
Details
- Parcel number: 01013080280000
- Special conditions: None
- Other equipment: Water-Softener Owned, Ceiling Fan(s), Sump Pump
Construction
Type & style
- Home type: SingleFamily
- Architectural style: Colonial
- Property subtype: Single Family Residence
Materials
- Cedar
- Foundation: Concrete Perimeter
- Roof: Asphalt
Condition
- New construction: No
- Year built: 1963
Details
- Builder model: CUSTOM
Utilities & green energy
- Sewer: Septic Tank
- Water: Well
Community & neighborhood
Community
- Community features: Street Paved
Location
- Region: Barrington
Other
Other facts
- Listing terms: Cash
- Ownership: Fee Simple
Price history
| Date | Event | Price |
|---|---|---|
| 7/10/2025 | Sold | $525,000$281/sqft |
Source: | ||
| 6/16/2025 | Contingent | $525,000$281/sqft |
Source: | ||
| 6/11/2025 | Listed for sale | $525,000$281/sqft |
Source: | ||
Public tax history
| Year | Property taxes | Tax assessment |
|---|---|---|
| 2023 | $9,376 +2.6% | $41,999 |
| 2022 | $9,136 -6.7% | $41,999 +6.1% |
| 2021 | $9,789 +1.9% | $39,581 |
Find assessor info on the county website
Neighborhood: 60010
Nearby schools
GreatSchools rating
- 9/10Grove Avenue Elementary SchoolGrades: K-5Distance: 0.2 mi
- 7/10Barrington Middle School- Prairie CampusGrades: 6-8Distance: 1.1 mi
- 10/10Barrington High SchoolGrades: 9-12Distance: 1.6 mi
Schools provided by the listing agent
- Elementary: Grove Avenue Elementary School
- Middle: Barrington Middle School Prairie
- High: Barrington High School
- District: 220
Source: MRED as distributed by MLS GRID. This data may not be complete. We recommend contacting the local school district to confirm school assignments for this home.

Get pre-qualified for a loan
At Zillow Home Loans, we can pre-qualify you in as little as 5 minutes with no impact to your credit score.An equal housing lender. NMLS #10287.
