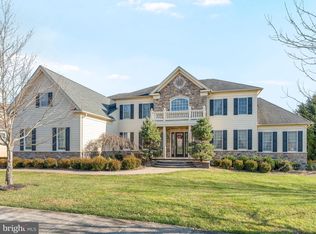Sold for $1,200,000
Street View
$1,200,000
5 Hibberd Rd, Glen Mills, PA 19342
5beds
4,931sqft
Single Family Residence
Built in 2009
0.5 Acres Lot
$1,299,800 Zestimate®
$243/sqft
$6,041 Estimated rent
Home value
$1,299,800
$1.17M - $1.44M
$6,041/mo
Zestimate® history
Loading...
Owner options
Explore your selling options
What's special
Zillow last checked: 8 hours ago
Listing updated: September 19, 2024 at 03:09pm
Listed by:
Hakeem Tinubu 267-817-7977,
Real Property Management Tri-State
Bought with:
Hakeem Tinubu, RS335608
Real Property Management Tri-State
Source: Bright MLS,MLS#: PADE2075476
Facts & features
Interior
Bedrooms & bathrooms
- Bedrooms: 5
- Bathrooms: 4
- Full bathrooms: 4
- Main level bathrooms: 4
- Main level bedrooms: 5
Basement
- Area: 0
Heating
- Forced Air, Natural Gas
Cooling
- Central Air, Natural Gas
Appliances
- Included: Gas Water Heater
Features
- Basement: Full
- Number of fireplaces: 1
Interior area
- Total structure area: 4,931
- Total interior livable area: 4,931 sqft
- Finished area above ground: 4,931
- Finished area below ground: 0
Property
Parking
- Total spaces: 3
- Parking features: Built In, Attached
- Attached garage spaces: 3
Accessibility
- Accessibility features: Accessible Entrance
Features
- Levels: Bi-Level,Two
- Stories: 2
- Has private pool: Yes
- Pool features: Private
Lot
- Size: 0.50 Acres
Details
- Additional structures: Above Grade, Below Grade
- Parcel number: 13000046847
- Zoning: R-10
- Special conditions: Standard
Construction
Type & style
- Home type: SingleFamily
- Property subtype: Single Family Residence
- Attached to another structure: Yes
Materials
- Stucco
- Foundation: Brick/Mortar
Condition
- New construction: No
- Year built: 2009
Utilities & green energy
- Sewer: Public Sewer
- Water: Public
Community & neighborhood
Location
- Region: Glen Mills
- Subdivision: Concord Hills
- Municipality: CONCORD TWP
HOA & financial
HOA
- Has HOA: Yes
- HOA fee: $1,300 annually
Other
Other facts
- Listing agreement: Exclusive Right To Sell
- Ownership: Fee Simple
Price history
| Date | Event | Price |
|---|---|---|
| 11/6/2025 | Listing removed | $5,800$1/sqft |
Source: Bright MLS #PADE2094372 Report a problem | ||
| 10/28/2025 | Listed for rent | $5,800$1/sqft |
Source: Bright MLS #PADE2094372 Report a problem | ||
| 9/9/2024 | Sold | $1,200,000+53.2%$243/sqft |
Source: | ||
| 10/23/2009 | Sold | $783,286$159/sqft |
Source: Public Record Report a problem | ||
Public tax history
| Year | Property taxes | Tax assessment |
|---|---|---|
| 2025 | $16,146 +5.1% | $674,630 |
| 2024 | $15,360 +2.6% | $674,630 |
| 2023 | $14,977 +1.1% | $674,630 |
Find assessor info on the county website
Neighborhood: 19342
Nearby schools
GreatSchools rating
- 9/10Garnet Valley El SchoolGrades: 3-5Distance: 0.2 mi
- 7/10Garnet Valley Middle SchoolGrades: 6-8Distance: 0.3 mi
- 10/10Garnet Valley High SchoolGrades: 9-12Distance: 0.5 mi
Schools provided by the listing agent
- District: Garnet Valley
Source: Bright MLS. This data may not be complete. We recommend contacting the local school district to confirm school assignments for this home.
Get a cash offer in 3 minutes
Find out how much your home could sell for in as little as 3 minutes with a no-obligation cash offer.
Estimated market value$1,299,800
Get a cash offer in 3 minutes
Find out how much your home could sell for in as little as 3 minutes with a no-obligation cash offer.
Estimated market value
$1,299,800
