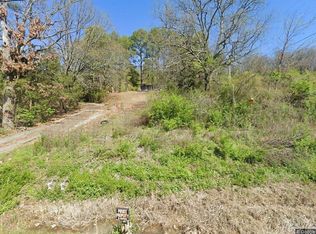Closed
$215,000
5 Hickory Hill Rd, Conway, AR 72032
3beds
2,294sqft
Single Family Residence
Built in 1979
1.72 Acres Lot
$237,200 Zestimate®
$94/sqft
$2,016 Estimated rent
Home value
$237,200
$202,000 - $278,000
$2,016/mo
Zestimate® history
Loading...
Owner options
Explore your selling options
What's special
A UNIQUE OPPORTUNITY ON CONWAY CORP! Check out this one-of-a-kind, spacious property that has a shop and is ready for your creativity. Drive up to the house and be surrounded by nature and a variety of plants and trees. Walk up the stone path and enter into a large living space with vaulted ceilings and a wood-burning fireplace. From the living room, you can walk out onto your enormous deck that has a nice view off of the mountain in the fall and winter. A guest bedroom with half bath is on the main level off of the living room, and the kitchen is also located on this level. Plenty of cabinet and countertop space with a small pantry. The lower level features two bedrooms with private, full bathrooms, a craft room/office, and the laundry room. There's a small courtyard at the front of the house that leads into a bright sunroom/breezeway. You'll love all of the room in the two-car garage, and it has two storage rooms as well. Peach and fig trees are at the back of the property. Washer and dryer convey with the property. No seller's property disclosure. This house cannot go FHA, VA, or USDA-RD (see remarks for info).
Zillow last checked: 8 hours ago
Listing updated: August 01, 2024 at 08:30am
Listed by:
Tamra McMahon 501-581-1317,
LPT Realty Conway
Bought with:
Tamra McMahon, AR
LPT Realty Conway
Source: CARMLS,MLS#: 24019764
Facts & features
Interior
Bedrooms & bathrooms
- Bedrooms: 3
- Bathrooms: 3
- Full bathrooms: 2
- 1/2 bathrooms: 1
Dining room
- Features: Living/Dining Combo
Heating
- Electric
Cooling
- Electric
Appliances
- Included: None, Washer
- Laundry: Laundry Room
Features
- Vaulted Ceiling(s), Guest Bedroom/Main Lv, 2 Bedrooms Same Level
- Flooring: Carpet, Tile, Concrete
- Basement: Finished,Heated,Cooled
- Has fireplace: Yes
- Fireplace features: Woodburning-Site-Built
Interior area
- Total structure area: 2,294
- Total interior livable area: 2,294 sqft
Property
Parking
- Total spaces: 2
- Parking features: Garage, Two Car
- Has garage: Yes
Features
- Levels: Two
- Stories: 2
- Patio & porch: Deck
- Exterior features: Storage
- Fencing: Partial
Lot
- Size: 1.72 Acres
- Features: Sloped
Details
- Parcel number: 71109549000
Construction
Type & style
- Home type: SingleFamily
- Architectural style: Traditional
- Property subtype: Single Family Residence
Materials
- Brick
- Foundation: Crawl Space
- Roof: Shingle
Condition
- New construction: No
- Year built: 1979
Utilities & green energy
- Electric: Electric-Co-op
- Sewer: Public Sewer
- Water: Public
Community & neighborhood
Location
- Region: Conway
- Subdivision: Rolling Hills #1
HOA & financial
HOA
- Has HOA: No
Other
Other facts
- Listing terms: Conventional,Cash
- Road surface type: Paved
Price history
| Date | Event | Price |
|---|---|---|
| 7/29/2024 | Sold | $215,000$94/sqft |
Source: | ||
| 6/12/2024 | Pending sale | $215,000$94/sqft |
Source: | ||
| 6/12/2024 | Contingent | $215,000$94/sqft |
Source: | ||
| 6/6/2024 | Listed for sale | $215,000-6.4%$94/sqft |
Source: | ||
| 6/3/2015 | Sold | $229,686+58.4%$100/sqft |
Source: Agent Provided Report a problem | ||
Public tax history
| Year | Property taxes | Tax assessment |
|---|---|---|
| 2024 | $1,296 +0.8% | $35,490 +5% |
| 2023 | $1,285 +1.9% | $33,800 +4.5% |
| 2022 | $1,261 +6.3% | $32,330 +4.8% |
Find assessor info on the county website
Neighborhood: 72032
Nearby schools
GreatSchools rating
- 7/10Theodore Jones Elementary SchoolGrades: K-4Distance: 0.8 mi
- 8/10Ray/Phyllis Simon Intermediate SchoolGrades: 5-7Distance: 0.9 mi
- 5/10Conway High WestGrades: 10-12Distance: 3.2 mi
Get pre-qualified for a loan
At Zillow Home Loans, we can pre-qualify you in as little as 5 minutes with no impact to your credit score.An equal housing lender. NMLS #10287.
Sell for more on Zillow
Get a Zillow Showcase℠ listing at no additional cost and you could sell for .
$237,200
2% more+$4,744
With Zillow Showcase(estimated)$241,944
