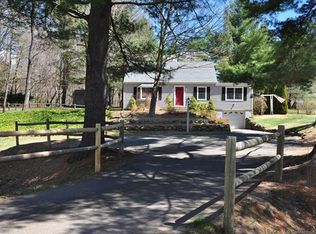Sold for $440,000
$440,000
5 Hickory Hill Road, Simsbury, CT 06070
5beds
2,045sqft
Single Family Residence
Built in 1956
0.83 Acres Lot
$448,500 Zestimate®
$215/sqft
$3,770 Estimated rent
Home value
$448,500
$408,000 - $489,000
$3,770/mo
Zestimate® history
Loading...
Owner options
Explore your selling options
What's special
Just refreshed-MUST SEE! Amazing value & motivated seller! 4-5 BR home on a beautiful lot in one of Simsbury's most convenient neighborhoods. This home offers space to spread out, work, & relax--all just minutes from shopping, dining, & Latimer Lane Elementary School. Step inside to the living room featuring fireplace with lovely classic wood-framed mantle. The living room opens to the eat-in kitchen, which offers granite countertops, marble backsplash, and bay window overlooking the backyard. Also on the main level, you'll find two bedrooms that could also double as home offices or guest rooms, along with a full bath for added convenience. Upstairs, there are two additional bedrooms plus a 3rd bonus room/flex space that could serve as a 5th bedroom or playroom. A 2nd full bath rounds out the upper level. Need even more room? Head to the partially finished LL, ideal for rec room, gym, or hobby. A spacious enclosed breezeway/mudroom connects the house to the two-car garage and a large covered patio area in backyard. Key mechanicals have been updated, including a NEWER FURNACE, OIL TANK, AND HOT WATER HEATER, giving you peace of mind as you put your personal touch on the space.
Zillow last checked: 8 hours ago
Listing updated: September 29, 2025 at 02:28pm
Listed by:
Jennifer Petron and Karen Mendes Team,
Karen B. Mendes 860-944-8585,
Berkshire Hathaway NE Prop. 860-658-1981,
Co-Listing Agent: Jennifer Petron 860-558-1880,
Berkshire Hathaway NE Prop.
Bought with:
Anam Zafar, RES.0814164
Berkshire Hathaway NE Prop.
Source: Smart MLS,MLS#: 24111846
Facts & features
Interior
Bedrooms & bathrooms
- Bedrooms: 5
- Bathrooms: 2
- Full bathrooms: 2
Primary bedroom
- Features: Engineered Wood Floor
- Level: Main
Bedroom
- Features: Engineered Wood Floor
- Level: Main
Bedroom
- Features: Hardwood Floor
- Level: Upper
Bedroom
- Features: Hardwood Floor
- Level: Upper
Bedroom
- Features: Wall/Wall Carpet
- Level: Upper
Dining room
- Features: Bay/Bow Window, Combination Liv/Din Rm, Engineered Wood Floor
- Level: Main
Kitchen
- Features: Granite Counters, Engineered Wood Floor
- Level: Main
Living room
- Features: Bay/Bow Window, Combination Liv/Din Rm, Fireplace, Engineered Wood Floor
- Level: Main
Rec play room
- Level: Lower
Heating
- Forced Air, Oil
Cooling
- Window Unit(s)
Appliances
- Included: Oven/Range, Microwave, Refrigerator, Dishwasher, Electric Water Heater, Water Heater
- Laundry: Lower Level
Features
- Basement: Full,Interior Entry,Partially Finished
- Attic: Access Via Hatch
- Number of fireplaces: 1
Interior area
- Total structure area: 2,045
- Total interior livable area: 2,045 sqft
- Finished area above ground: 1,795
- Finished area below ground: 250
Property
Parking
- Total spaces: 2
- Parking features: Attached, Driveway, Paved
- Attached garage spaces: 2
- Has uncovered spaces: Yes
Features
- Patio & porch: Patio
- Exterior features: Breezeway, Garden
Lot
- Size: 0.83 Acres
- Features: Few Trees
Details
- Parcel number: 699422
- Zoning: R-25
Construction
Type & style
- Home type: SingleFamily
- Architectural style: Cape Cod
- Property subtype: Single Family Residence
Materials
- Vinyl Siding
- Foundation: Concrete Perimeter
- Roof: Asphalt
Condition
- New construction: No
- Year built: 1956
Utilities & green energy
- Sewer: Public Sewer
- Water: Well
- Utilities for property: Cable Available
Community & neighborhood
Location
- Region: Simsbury
Price history
| Date | Event | Price |
|---|---|---|
| 9/29/2025 | Sold | $440,000-2%$215/sqft |
Source: | ||
| 8/27/2025 | Contingent | $449,000$220/sqft |
Source: | ||
| 8/1/2025 | Price change | $449,000-2.2%$220/sqft |
Source: | ||
| 7/27/2025 | Listed for sale | $459,000+62.5%$224/sqft |
Source: | ||
| 6/19/2015 | Sold | $282,500+66.2%$138/sqft |
Source: | ||
Public tax history
| Year | Property taxes | Tax assessment |
|---|---|---|
| 2025 | $8,176 +2.6% | $239,330 |
| 2024 | $7,972 +4.7% | $239,330 |
| 2023 | $7,615 +21.6% | $239,330 +47.6% |
Find assessor info on the county website
Neighborhood: 06070
Nearby schools
GreatSchools rating
- 9/10Latimer Lane SchoolGrades: K-6Distance: 1.7 mi
- 7/10Henry James Memorial SchoolGrades: 7-8Distance: 4.1 mi
- 10/10Simsbury High SchoolGrades: 9-12Distance: 3.2 mi
Schools provided by the listing agent
- Elementary: Latimer Lane
- Middle: Henry James
- High: Simsbury
Source: Smart MLS. This data may not be complete. We recommend contacting the local school district to confirm school assignments for this home.

Get pre-qualified for a loan
At Zillow Home Loans, we can pre-qualify you in as little as 5 minutes with no impact to your credit score.An equal housing lender. NMLS #10287.
