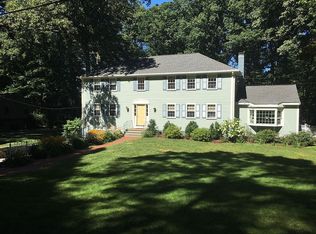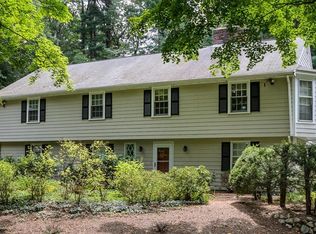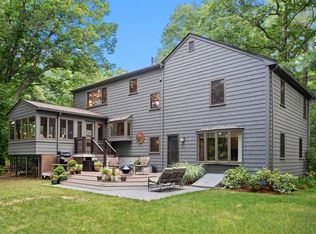Sold for $1,175,000
$1,175,000
5 Hickory Hill Rd, Wayland, MA 01778
3beds
2,484sqft
Single Family Residence
Built in 1964
1 Acres Lot
$1,194,700 Zestimate®
$473/sqft
$4,194 Estimated rent
Home value
$1,194,700
$1.12M - $1.28M
$4,194/mo
Zestimate® history
Loading...
Owner options
Explore your selling options
What's special
Welcome to 5 Hickory Hill Rd! Nestled on a quiet cul-de-sac this home has been beautifully and thoughtfully renovated for today’s lifestyle. The heart of this home is chef’s kitchen, featuring Bertazzoni appliances, Quartz countertops, and an abundance of cabinet space. The massive 9 ft. island is the perfect gathering spot and open to the dining and living room so you won’t miss a thing! All three bedrooms, including a primary suite, and a bonus room are on the main level. The lower level features a fireplaced family room, ½ bath, laundry/mudroom with built-in cubbies and lots of storage space, it's the perfect drop zone from the oversized 2 car garage. Walkout to the patio or relax on the screened porch where you will feel like you are perched up in the trees and take in the serene views of beautiful Hazel Brook just beyond your backyard, a true nature lovers paradise!
Zillow last checked: 8 hours ago
Listing updated: April 02, 2024 at 07:34am
Listed by:
Claire Castagno 508-981-3395,
Compass 617-206-3333,
Claire Castagno 508-981-3395
Bought with:
Dick Wong
eXp Realty
Source: MLS PIN,MLS#: 73124495
Facts & features
Interior
Bedrooms & bathrooms
- Bedrooms: 3
- Bathrooms: 3
- Full bathrooms: 2
- 1/2 bathrooms: 1
Primary bedroom
- Features: Bathroom - Double Vanity/Sink, Flooring - Hardwood, Recessed Lighting, Closet - Double
- Level: First
Bedroom 2
- Features: Closet, Flooring - Hardwood, Lighting - Overhead
- Level: First
Bedroom 3
- Features: Closet, Flooring - Hardwood, Lighting - Overhead
- Level: First
Primary bathroom
- Features: Yes
Bathroom 1
- Features: Bathroom - Double Vanity/Sink, Bathroom - Tiled With Shower Stall
- Level: First
Bathroom 2
- Features: Bathroom - Full, Bathroom - Tiled With Tub & Shower, Closet - Linen
- Level: First
Bathroom 3
- Features: Bathroom - Half
- Level: Basement
Dining room
- Features: Flooring - Hardwood, Recessed Lighting
- Level: First
Family room
- Features: Closet, Exterior Access, Recessed Lighting
- Level: Basement
Kitchen
- Features: Flooring - Hardwood, Pantry, Countertops - Stone/Granite/Solid, Kitchen Island, Country Kitchen, Open Floorplan, Recessed Lighting, Remodeled, Stainless Steel Appliances, Gas Stove, Lighting - Pendant
- Level: First
Living room
- Features: Cathedral Ceiling(s), Flooring - Hardwood, French Doors, Recessed Lighting
- Level: First
Heating
- Forced Air, Natural Gas
Cooling
- Central Air
Appliances
- Included: Gas Water Heater, Water Heater, Range, Dishwasher, Microwave, Refrigerator, Freezer, Range Hood
- Laundry: Closet/Cabinets - Custom Built, Stone/Granite/Solid Countertops, Cabinets - Upgraded, Gas Dryer Hookup, Recessed Lighting, Washer Hookup, Sink, In Basement, Electric Dryer Hookup
Features
- Closet, Lighting - Overhead, Closet/Cabinets - Custom Built, Recessed Lighting, Cathedral Ceiling(s), Bonus Room, Mud Room, Sun Room
- Flooring: Wood, Tile, Flooring - Hardwood
- Doors: French Doors, Insulated Doors
- Windows: Skylight, Insulated Windows
- Basement: Finished,Walk-Out Access,Garage Access
- Number of fireplaces: 1
- Fireplace features: Family Room
Interior area
- Total structure area: 2,484
- Total interior livable area: 2,484 sqft
Property
Parking
- Total spaces: 8
- Parking features: Under, Garage Door Opener, Off Street, Paved
- Attached garage spaces: 2
- Uncovered spaces: 6
Features
- Patio & porch: Deck - Exterior, Screened, Deck - Composite, Patio
- Exterior features: Porch - Screened, Deck - Composite, Patio
- Has view: Yes
- View description: Scenic View(s), Water, River
- Has water view: Yes
- Water view: River,Water
Lot
- Size: 1.00 Acres
- Features: Wooded
Details
- Parcel number: M:11 L:034,859886
- Zoning: R40
Construction
Type & style
- Home type: SingleFamily
- Architectural style: Raised Ranch
- Property subtype: Single Family Residence
Materials
- Foundation: Concrete Perimeter
- Roof: Shingle
Condition
- Year built: 1964
Utilities & green energy
- Electric: 200+ Amp Service
- Sewer: Private Sewer
- Water: Public
- Utilities for property: for Gas Range, for Gas Oven, for Electric Dryer, Washer Hookup
Green energy
- Energy efficient items: Thermostat
Community & neighborhood
Community
- Community features: Walk/Jog Trails, Bike Path, Conservation Area
Location
- Region: Wayland
Price history
| Date | Event | Price |
|---|---|---|
| 8/31/2023 | Sold | $1,175,000-2%$473/sqft |
Source: MLS PIN #73124495 Report a problem | ||
| 8/4/2023 | Contingent | $1,199,000$483/sqft |
Source: MLS PIN #73124495 Report a problem | ||
| 7/19/2023 | Price change | $1,199,000-4.1%$483/sqft |
Source: MLS PIN #73124495 Report a problem | ||
| 7/12/2023 | Listed for sale | $1,250,000$503/sqft |
Source: MLS PIN #73124495 Report a problem | ||
| 7/5/2023 | Contingent | $1,250,000$503/sqft |
Source: MLS PIN #73124495 Report a problem | ||
Public tax history
| Year | Property taxes | Tax assessment |
|---|---|---|
| 2025 | $15,663 +11.2% | $1,002,100 +10.4% |
| 2024 | $14,091 -0.5% | $907,900 +6.8% |
| 2023 | $14,156 +5.6% | $850,200 +16.4% |
Find assessor info on the county website
Neighborhood: 01778
Nearby schools
GreatSchools rating
- 8/10Claypit Hill SchoolGrades: K-5Distance: 1.3 mi
- 9/10Wayland Middle SchoolGrades: 6-8Distance: 4.6 mi
- 10/10Wayland High SchoolGrades: 9-12Distance: 3.5 mi
Schools provided by the listing agent
- Elementary: Claypit Hill
- Middle: Wayland
- High: Wayland
Source: MLS PIN. This data may not be complete. We recommend contacting the local school district to confirm school assignments for this home.
Get a cash offer in 3 minutes
Find out how much your home could sell for in as little as 3 minutes with a no-obligation cash offer.
Estimated market value$1,194,700
Get a cash offer in 3 minutes
Find out how much your home could sell for in as little as 3 minutes with a no-obligation cash offer.
Estimated market value
$1,194,700


