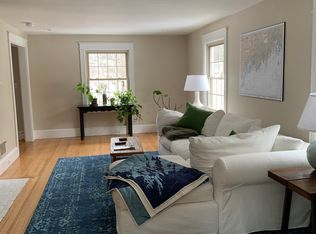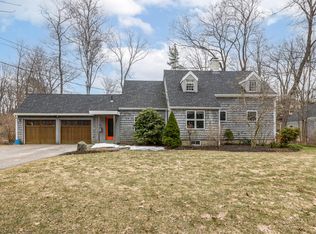Closed
$1,200,000
5 High Bluff Road, Cape Elizabeth, ME 04107
4beds
2,412sqft
Single Family Residence
Built in 1938
10,454.4 Square Feet Lot
$1,177,600 Zestimate®
$498/sqft
$3,981 Estimated rent
Home value
$1,177,600
$1.12M - $1.24M
$3,981/mo
Zestimate® history
Loading...
Owner options
Explore your selling options
What's special
This charming 1938, Colonial home, offers 9 spacious, light-filled rooms of high-quality living space with many hard wood floors. There is a formal front to back living room with fireplace, and a sunlit formal dining room that easily accommodates a formal dining table for family gatherings and holidays. The eat-in kitchen is well proportioned and offers a hardwood floor, granite countertops that run along the perimeter and an abundance of cabinetry. The kitchen has a handsome yet functional work area ideal for cooking, baking and enjoying meals. There is a half bath located off the kitchen. A charming screened-in porch is situated off the kitchen that blends the comfort of indoor living with the openness of the outdoors. The first level also includes a separate family living area, well-suited for family relaxation, entertainment and games. The 2nd level offers the primary bedroom with a full en-suite bath and an adjoining office or study, as well as 3 other bedrooms with hardwood floors and large closets that share a full bath. The 3rd level is a large unfinished attic that offers more storage. This home features an attached spacious two-car garage equipped with modern automatic door openers, a key-pad and a side door on the garage offering both convenience and security with easy access to the interior of the home.
5 High Bluff is located in the highly-sought after Oakhurst Neighborhood known for its proximity to the historic Fort Williams Park and Portland Headlight as well as Casino Beach which are all within easy walking distance. This home offers access to Casino Beach through the Cape Cottage Beach Association. You will love the natural beauty, coastal charm and peaceful lifestyle afforded by this home. In addition, it is conveniently located just 10 minutes from Portland with its thriving food scene, arts and culture and 20 minutes from the Portland Jetport. Schedule a time to view this great family home!
Zillow last checked: 8 hours ago
Listing updated: August 12, 2025 at 06:47am
Listed by:
RE/MAX Shoreline
Bought with:
Real Broker
Source: Maine Listings,MLS#: 1626464
Facts & features
Interior
Bedrooms & bathrooms
- Bedrooms: 4
- Bathrooms: 3
- Full bathrooms: 2
- 1/2 bathrooms: 1
Primary bedroom
- Features: Closet, Full Bath
- Level: Second
Bedroom 1
- Features: Closet
- Level: Second
Bedroom 2
- Features: Closet
- Level: Second
Bedroom 3
- Features: Closet
- Level: Second
Dining room
- Features: Formal
- Level: First
Kitchen
- Features: Eat-in Kitchen, Pantry
- Level: First
Living room
- Features: Formal, Wood Burning Fireplace
- Level: First
Media room
- Features: Built-in Features
- Level: First
Office
- Features: Closet
- Level: Second
Heating
- Forced Air, Hot Water
Cooling
- None
Appliances
- Included: Dishwasher, Disposal, Dryer, Electric Range, Refrigerator, Washer
Features
- Attic, Bathtub, Pantry, Shower, Storage, Primary Bedroom w/Bath
- Flooring: Carpet, Tile, Hardwood
- Doors: Storm Door(s)
- Windows: Storm Window(s)
- Basement: Interior Entry,Daylight,Full,Sump Pump,Unfinished
- Number of fireplaces: 1
Interior area
- Total structure area: 2,412
- Total interior livable area: 2,412 sqft
- Finished area above ground: 2,412
- Finished area below ground: 0
Property
Parking
- Total spaces: 2
- Parking features: Paved, 1 - 4 Spaces, On Site, Garage Door Opener
- Attached garage spaces: 2
Features
- Levels: Multi/Split
Lot
- Size: 10,454 sqft
- Features: Near Golf Course, Near Public Beach, Near Shopping, Near Town, Neighborhood, Suburban, Open Lot, Landscaped
Details
- Parcel number: CAPEU04091000000
- Zoning: RC
Construction
Type & style
- Home type: SingleFamily
- Architectural style: Colonial
- Property subtype: Single Family Residence
Materials
- Wood Frame, Clapboard
- Roof: Composition,Shingle
Condition
- Year built: 1938
Utilities & green energy
- Electric: Circuit Breakers, Generator Hookup
- Sewer: Public Sewer
- Water: Public
- Utilities for property: Utilities On
Green energy
- Energy efficient items: Water Heater
Community & neighborhood
Location
- Region: Cape Elizabeth
- Subdivision: Oakhurst/Cape Cottage Beach Association
HOA & financial
HOA
- Has HOA: Yes
- HOA fee: $50 annually
Other
Other facts
- Road surface type: Paved
Price history
| Date | Event | Price |
|---|---|---|
| 8/11/2025 | Sold | $1,200,000-4%$498/sqft |
Source: | ||
| 7/25/2025 | Pending sale | $1,250,000$518/sqft |
Source: | ||
| 7/15/2025 | Contingent | $1,250,000$518/sqft |
Source: | ||
| 7/4/2025 | Price change | $1,250,000-8.8%$518/sqft |
Source: | ||
| 6/12/2025 | Listed for sale | $1,370,000$568/sqft |
Source: | ||
Public tax history
| Year | Property taxes | Tax assessment |
|---|---|---|
| 2024 | $21,198 | $948,900 |
| 2023 | $21,198 +138.7% | $948,900 +126% |
| 2022 | $8,881 +4.4% | $419,900 |
Find assessor info on the county website
Neighborhood: 04107
Nearby schools
GreatSchools rating
- 10/10Pond Cove Elementary SchoolGrades: K-4Distance: 2.2 mi
- 10/10Cape Elizabeth Middle SchoolGrades: 5-8Distance: 2.2 mi
- 10/10Cape Elizabeth High SchoolGrades: 9-12Distance: 2.5 mi

Get pre-qualified for a loan
At Zillow Home Loans, we can pre-qualify you in as little as 5 minutes with no impact to your credit score.An equal housing lender. NMLS #10287.

