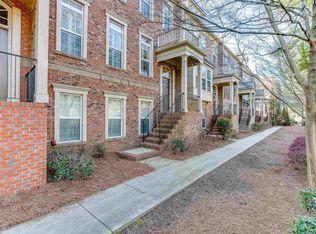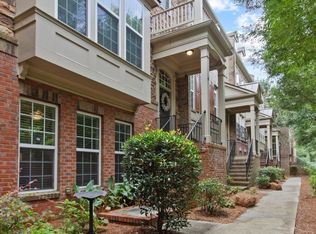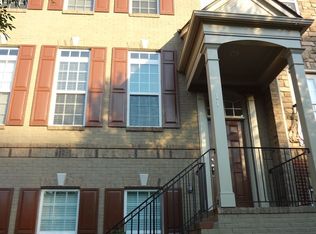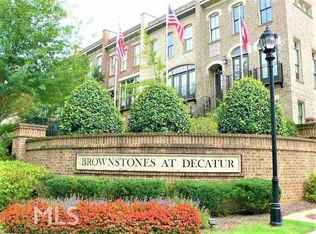Welcome home to your gorgeous, spacious end-unit townhouse at the gated Brownstones at Decatur, perfectly located near Emory, CDC and walking distance to the great restaurants, shops, and festivals in beautiful downtown Decatur Square! Original high-end upgrades include trim molding throughout main, dark hardwoods, plantation shutters throughout and hardwoods throughout common areas on third level. Elegant double ceiling height entry foyer leads to main floor with an expansive light-filled great room with a wall of windows and gas fireplace. Kitchen with granite counters, an abundance of cabinet space, stainless appliances, pantry and breakfast island opens to dining room with wainscoting and door to large deck with privacy wall. Half bath also on main. Upstairs you'll find the private owner's suite retreat with large walk-in closet and master en-suite bath with separate double vanity areas, garden soaking tub and walk-in shower. Also upstairs are 2 secondary bedrooms, full guest bathroom plus a laundry room. On the terrace level is a large 4th bedroom and full bath, perfect for a teen, guest or in-law suite. 2-car garage with plenty of room for storage. Garage was just painted, and new epoxy floor installed. Community features a gathering area with firepit, outdoor dining and grill. ALL this and more in City of Decatur highly-ranked school district-bus stop at the gate of the community. Enjoy this upscale city living lifestyle with easy access to all Decatur has to offer. Call the movers, this home is perfectly move-in ready, all it needs is your furniture and finishing touches.
This property is off market, which means it's not currently listed for sale or rent on Zillow. This may be different from what's available on other websites or public sources.



