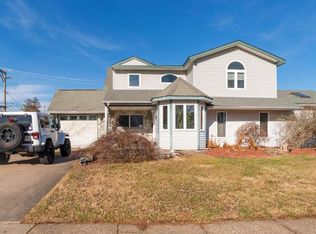Remarkable, unique and exquisite Pennsylvania in Highland Park. From the huge Front porch, you enter into a two story foyer with grand staircase and balcony. This home is master crafted and expanded with many upgrades. First floor has an open floor plan with hardwood floors throughout the first floor. Corian counter tops with maple cabinets in the kitchen lead to an open dinning room/living room combination. Front bedroom can be used as a family room for those who need only 3 bedrooms. All upgraded bathrooms. Large front dormer on the second floor makes for a enlarged hallway with a full master suite with private bath and upgraded bath for the second and third bathroom. Back covered porch has tile floor and there is a deck that leads to the hot tub and pool. Pool and hot tub all included. 2 car a garage and In-law suite above with 1 bedroom and separate kitchen and bathroom finish out this unique and finely finished home. Owner is a licensed PA real estate agent and Realtor.
This property is off market, which means it's not currently listed for sale or rent on Zillow. This may be different from what's available on other websites or public sources.
