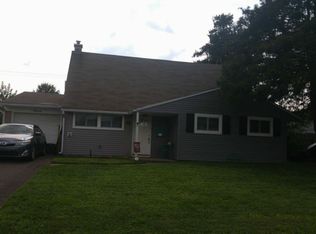Welcome home! This beautiful 4 bedrooms 2 full bath, 1,845. sq. foot home features a heated, 1 car garage with separate work shop/office area, a large screened in sun room, central air, fenced yard, a 4 car driveway, & located with-in the Neshaminy school district! The entire home has been freshly painted, new carpeting, power washed exterior, & a 4 car fresh-coated driveway! A covered front porch leads to a ceramic tiled foyer, there is a formal dining room with lighted ceiling fan & a large living room area, both rooms feature laminate wood flooring! The kitchen features freshly painted cabinets, a double bowl stainless steel sink, new light fixtures, newer stainless steel refrigerator with ice maker, a bar area, newer washer & dryer & ceramic tiled flooring! The formal dining room leads outside to a large BONUS/screened in sun room with roll down shades for privacy! There is a hall coat closet & a large hall linen closet both on the first floor! The master bedroom is located on the first floor & features double hung windows & a walk in closet with lighted ceiling fan! The three additional bedrooms all feature new carpeting! The first floor full hall bath features a large step in shower with grab bars, new mirrored medicine cabinet & ceramic tiled flooring! The second floor features 2 additional large bedrooms & a remodeled full hall bath with new tub vanity & mirrored medicine cabinet! There is also a large storage area located off of the second floor hallway! Upgrades & improvements include a newer roof, siding, heater, front & back doors, garage doors, gutters /downspouts, central air, above ground oil tank, 200 amp electrical system, 2 zone heat/air! The garage has been freshly painted & features a workshop area with overhead lighting a 2nd refrigerator, lots of shelving, overhead storage area, newer garage door with opener & a sliding screened door to the kitchen! This home is located on pretty well kept street in the Highland Park section with close access to all major highways! Available immediately. The owner will require a minimum credit score of at least 650 , first, last & 1 month security deposit, & a 2 year lease minimum. The owner will obtain the use & occupancy & is a Pa. licensed Realtor. The above ground pool in some pics, has been removed.
This property is off market, which means it's not currently listed for sale or rent on Zillow. This may be different from what's available on other websites or public sources.
