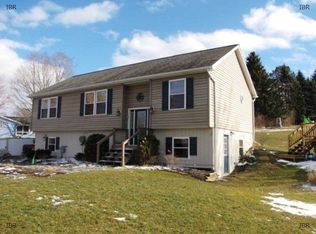Closed
$185,000
5 Hilton Rd, Dryden, NY 13053
3beds
1,483sqft
Single Family Residence
Built in 1977
0.56 Acres Lot
$253,700 Zestimate®
$125/sqft
$2,413 Estimated rent
Home value
$253,700
$231,000 - $277,000
$2,413/mo
Zestimate® history
Loading...
Owner options
Explore your selling options
What's special
This Tri level home is waiting for the next owner who can make it sparkle again. The owners have love it for many years. There is a fully functioning salon in the lower level with a Advanced Massage System chair/water bath for feet, 1 Chair and sink with radiant heating in that area. Abundant lighting throughout. Open concept on the main floor. Formal dining room. Main bedroom has a attached full bathroom with a walk in spa bath/shower.
One bedroom is currently set up as an office. All three bedrooms are on the upper floor along with a full bath. The Lower level has a family room with a sliding door out to a patio, laundry room and 1/2 bath also the salon. Great location. Home was professionally cleaned. Being sold As is as this is an Estate Sale.
Zillow last checked: 8 hours ago
Listing updated: March 19, 2024 at 05:07am
Listed by:
Pamela Au 607-972-7541,
Laurel Management, Inc.
Bought with:
Jenna Kain, 10401372678
Berkshire Hathaway HomeServices Heritage Realty
Source: NYSAMLSs,MLS#: R1514574 Originating MLS: Ithaca Board of Realtors
Originating MLS: Ithaca Board of Realtors
Facts & features
Interior
Bedrooms & bathrooms
- Bedrooms: 3
- Bathrooms: 3
- Full bathrooms: 2
- 1/2 bathrooms: 1
- Main level bathrooms: 1
Heating
- Electric, Baseboard, Radiant
Appliances
- Included: Dryer, Dishwasher, Electric Cooktop, Exhaust Fan, Electric Water Heater, Freezer, Refrigerator, Range Hood, Washer
Features
- Ceiling Fan(s), Cathedral Ceiling(s), Eat-in Kitchen, Home Office, Window Treatments, Bath in Primary Bedroom, Workshop
- Flooring: Carpet, Tile, Varies, Vinyl
- Windows: Drapes
- Basement: None
- Number of fireplaces: 1
Interior area
- Total structure area: 1,483
- Total interior livable area: 1,483 sqft
Property
Parking
- Parking features: No Garage, Driveway
Accessibility
- Accessibility features: Low Threshold Shower
Features
- Stories: 3
- Patio & porch: Patio
- Exterior features: Gravel Driveway, Patio
Lot
- Size: 0.56 Acres
- Dimensions: 110 x 220
- Features: Rectangular, Rectangular Lot
Details
- Parcel number: 50240101400000010080010000
- Special conditions: Estate
Construction
Type & style
- Home type: SingleFamily
- Architectural style: Split Level
- Property subtype: Single Family Residence
Materials
- Aluminum Siding, Steel Siding
- Foundation: Block
- Roof: Asphalt
Condition
- Resale
- Year built: 1977
Utilities & green energy
- Electric: Circuit Breakers
- Sewer: Connected
- Water: Connected, Public
- Utilities for property: Cable Available, High Speed Internet Available, Sewer Connected, Water Connected
Community & neighborhood
Location
- Region: Dryden
Other
Other facts
- Listing terms: Cash,Conventional,FHA,VA Loan
Price history
| Date | Event | Price |
|---|---|---|
| 3/18/2024 | Sold | $185,000+0.3%$125/sqft |
Source: | ||
| 2/29/2024 | Pending sale | $184,500$124/sqft |
Source: | ||
| 1/10/2024 | Contingent | $184,500$124/sqft |
Source: | ||
| 1/7/2024 | Listed for sale | $184,500$124/sqft |
Source: | ||
| 12/28/2023 | Contingent | $184,500$124/sqft |
Source: | ||
Public tax history
| Year | Property taxes | Tax assessment |
|---|---|---|
| 2024 | -- | $185,000 +15.6% |
| 2023 | -- | $160,000 +5.3% |
| 2022 | -- | $152,000 +4.8% |
Find assessor info on the county website
Neighborhood: 13053
Nearby schools
GreatSchools rating
- 5/10Dryden Elementary SchoolGrades: PK-5Distance: 1 mi
- 5/10Dryden Middle SchoolGrades: 6-8Distance: 0.8 mi
- 6/10Dryden High SchoolGrades: 9-12Distance: 0.8 mi
Schools provided by the listing agent
- Elementary: Dryden Elementary
- Middle: Dryden Middle
- District: Dryden
Source: NYSAMLSs. This data may not be complete. We recommend contacting the local school district to confirm school assignments for this home.
