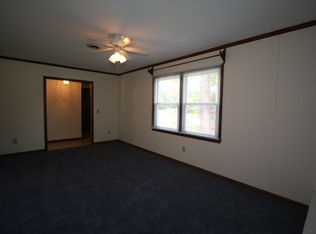Sold for $385,000
$385,000
5 Hopkins Road, Castle Hayne, NC 28429
3beds
1,789sqft
Single Family Residence
Built in 1978
1.86 Acres Lot
$430,200 Zestimate®
$215/sqft
$2,384 Estimated rent
Home value
$430,200
$409,000 - $456,000
$2,384/mo
Zestimate® history
Loading...
Owner options
Explore your selling options
What's special
Peaceful Oasis on Large Private 1.86 Lot Just Outside of Wilmington City Limits in Prince George Estates.
Enjoy nature and tranquility in this beautiful 3 bedroom, 2.5 bath home situated on almost two acres of private, land in the desirable Castle Hayne. With over 1,700 sq ft of heated living space, this home offers the perfect balance of space and seclusion. Located at the end of a long driveway, that is over 120 feet in length, you'll feel miles away from it all yet be just minutes from downtown Wilmington and area beaches. Recently updated with a remodeled kitchen featuring painted rich oak cabinets. The home features upgraded windows throughout, as well as an upgraded HVAC system and ductwork that was completed in 2017. The encapsulated crawlspace with commercial grade dehumidifier, newer roof and upgraded water heater were also completed for added comfort and low maintenance.
Relax and unwind in the large yard that overlooks scenic hardwoods, you can even start your own vegetable garden- the possibilities are endless on this serene country property. In addition to the oversized 2-car garage with 50-amp service, the seller is conveying 800 sq.ft. of red oak hardwood flooring at no additional cost. Also included are all kitchen appliances, newer washer/dryer, and chest freezer. A new 12,000-watt gas generator is also being conveyed for peace of mind during power outages.
This home offers the best of both worlds - small town charm with city conveniences just minutes away. With no HOA, and no HOA covenants, you can truly make this property your own. Enjoy the $11,000 seller credit and included 1-year home warranty for added value and peace of mind. Come see for yourself why this oasis is the perfect place to call home.
Schedule your tour today!
Zillow last checked: 8 hours ago
Listing updated: January 08, 2024 at 09:01am
Listed by:
Morgan Beatty Group 910-777-2722,
RE/MAX Essential,
Emma Leddy 910-431-7989,
RE/MAX Essential
Bought with:
Emily Jefferys, 313973
United Real Estate East Carolina
Source: Hive MLS,MLS#: 100412004 Originating MLS: Cape Fear Realtors MLS, Inc.
Originating MLS: Cape Fear Realtors MLS, Inc.
Facts & features
Interior
Bedrooms & bathrooms
- Bedrooms: 3
- Bathrooms: 3
- Full bathrooms: 2
- 1/2 bathrooms: 1
Primary bedroom
- Level: Second
- Dimensions: 13 x 12
Bedroom 1
- Level: Second
- Dimensions: 11 x 10
Bedroom 2
- Level: Second
- Dimensions: 13 x 12
Bedroom 4
- Level: First
- Dimensions: 15 x 14
Bathroom 1
- Level: First
- Dimensions: 7 x 4
Dining room
- Level: First
- Dimensions: 16 x 11
Kitchen
- Level: First
- Dimensions: 18 x 11
Laundry
- Level: First
- Dimensions: 7 x 7
Living room
- Dimensions: 22 x 13
Heating
- Fireplace(s), Heat Pump, Electric
Cooling
- Central Air
Appliances
- Included: Electric Oven, Electric Cooktop, Built-In Microwave, Freezer, Washer, Refrigerator, Dishwasher
- Laundry: Laundry Room
Features
- None
- Flooring: Concrete, Laminate, LVT/LVP, Tile, Wood
- Basement: None
- Attic: Access Only
Interior area
- Total structure area: 1,789
- Total interior livable area: 1,789 sqft
Property
Parking
- Total spaces: 2
- Parking features: Garage Faces Front, Unpaved
Features
- Levels: Two
- Stories: 2
- Patio & porch: Porch
- Fencing: Back Yard,Metal/Ornamental
Lot
- Size: 1.86 Acres
Details
- Parcel number: R01800002007003
- Zoning: R-15
- Special conditions: Standard
Construction
Type & style
- Home type: SingleFamily
- Property subtype: Single Family Residence
Materials
- Brick, Vinyl Siding
- Foundation: Slab, Crawl Space
- Roof: Architectural Shingle
Condition
- New construction: No
- Year built: 1978
Utilities & green energy
- Sewer: Septic Tank
- Water: Public
- Utilities for property: Water Available
Community & neighborhood
Location
- Region: Castle Hayne
- Subdivision: Prince George Estates
Other
Other facts
- Listing agreement: Exclusive Right To Sell
- Listing terms: Cash,Conventional,FHA,VA Loan
- Road surface type: Paved
Price history
| Date | Event | Price |
|---|---|---|
| 1/5/2024 | Sold | $385,000-1.5%$215/sqft |
Source: | ||
| 12/9/2023 | Pending sale | $391,000$219/sqft |
Source: | ||
| 11/15/2023 | Price change | $391,000-1.8%$219/sqft |
Source: | ||
| 11/7/2023 | Price change | $398,000-0.5%$222/sqft |
Source: | ||
| 10/28/2023 | Listed for sale | $400,000+124.1%$224/sqft |
Source: | ||
Public tax history
| Year | Property taxes | Tax assessment |
|---|---|---|
| 2025 | $1,808 +7.3% | $458,100 +48.6% |
| 2024 | $1,684 +0.4% | $308,200 |
| 2023 | $1,678 -0.9% | $308,200 |
Find assessor info on the county website
Neighborhood: 28429
Nearby schools
GreatSchools rating
- 7/10Castle Hayne ElementaryGrades: PK-5Distance: 0.9 mi
- 9/10Holly Shelter Middle SchoolGrades: 6-8Distance: 0.8 mi
- 4/10Emsley A Laney HighGrades: 9-12Distance: 3 mi
Get pre-qualified for a loan
At Zillow Home Loans, we can pre-qualify you in as little as 5 minutes with no impact to your credit score.An equal housing lender. NMLS #10287.
Sell for more on Zillow
Get a Zillow Showcase℠ listing at no additional cost and you could sell for .
$430,200
2% more+$8,604
With Zillow Showcase(estimated)$438,804
