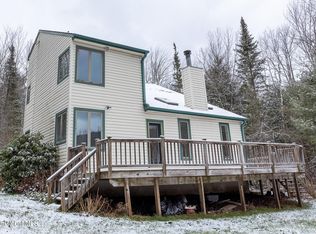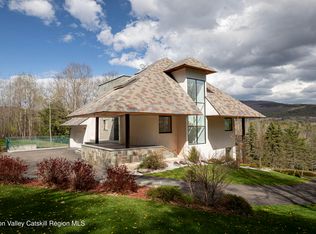Closed
$959,000
5 Jacob Strasse Road, Windham, NY
4beds
3,245sqft
Single Family Residence
Built in 1985
5 Acres Lot
$932,000 Zestimate®
$296/sqft
$4,830 Estimated rent
Home value
$932,000
$885,000 - $979,000
$4,830/mo
Zestimate® history
Loading...
Owner options
Explore your selling options
What's special
Soho chic on 5 secluded acres minutes from the heart of Windham! This stunning home was completely remodeled and renovated in 2018, offering over 3,000 sf of living space. As you enter through the large foyer, you are greeted by the light-filled open plan first floor extending through to the partially sunken lounge with its oversized stone fireplace and the generous deck beyond. Details include a truly special custom kitchen, with Miele and Sub-Zero / Asko appliances, silestone quartz countertops, and spacious storage built into hand-wire brushed cerused white European oak cabinetry. The adjacent dining area and its bespoke hand-built table are framed by curved windows, with imported ancient oak floors running throughout the house. This main floor is completed by a large guest bedroom and luxurious bathroom with matching white oak vanity and dimpled black marble counter.Up the custom steel railed stairs, one reaches a sun-drenched landing gallery overlooking the living room and fireplace below. The primary bedroom with its own balcony and custom crafted grand bathroom suite are here, along with another spacious bedroom with its own mezzanine, that could equally well serve as a relaxation room, library, or office.The lower floor contains a second large living space, perfect as a media or game room, or as a private lounge for guests staying in the generously sized adjacent bedroom with its own en-suite bathroom and ample storage.Leading to the garage, a second substantial mud room offers flexibility with comfortable seating and its own bathroom. A utility cupboard houses the state-of-the-art mechanicals including a high efficiency Navien water system. This runs the radiant underfloor heating throughout the entire lower and first floors, and the supplemental hot water baseboard radiators elsewhere. For further comfort, all bathrooms enjoy electric underfloor heating. Moreover, the house has been fully reinsulated to create a perfect year-round residence - whether indoors or enjoying the outdoor hot tub and firepit in the garden.Home to the founding couple of one of the most prominent independent, minority and women-owned interior design firms in NYC, this house oozes comfort and style. Situated on a cul-de-sac at the end of a 0.7-mile-long lane, 5 Jacob Strasse Rd offers supreme privacy and yet is only a 5-minute drive to the restaurants of Windham and the ski slopes beyond, and 2.5 hour drive to NYC
Zillow last checked: 8 hours ago
Listing updated: May 09, 2025 at 05:51pm
Listed by:
Peter Darrell 917-379-4096,
Tri Hudson Realty, LLC,
Robert Huston 917-586-4849,
Tri Hudson Realty, LLC
Bought with:
Christine Hinz, 10401335169
Source: HVCRMLS,MLS#: 149572
Facts & features
Interior
Bedrooms & bathrooms
- Bedrooms: 4
- Bathrooms: 3
- Full bathrooms: 3
Heating
- Baseboard, Electric, Propane, Radiant
Appliances
- Included: Other, Water Heater
Features
- High Speed Internet
- Flooring: Stone, Wood, Other
- Windows: Insulated Windows
- Has basement: No
- Has fireplace: No
- Fireplace features: Living Room, Wood Burning
Interior area
- Total structure area: 3,245
- Total interior livable area: 3,245 sqft
Property
Parking
- Total spaces: 1.5
- Parking features: Garage - Attached
- Attached garage spaces: 1.5
Features
- Levels: Multi/Split,Tri-Level
- Patio & porch: Deck, Porch, Terrace
- Exterior features: Balcony
- Has view: Yes
- View description: Rural, Trees/Woods
Lot
- Size: 5 Acres
- Features: Secluded
Details
- Parcel number: 79.00327
Construction
Type & style
- Home type: SingleFamily
- Architectural style: Chalet,Contemporary
- Property subtype: Single Family Residence
Materials
- Block, Brick, Clapboard, Frame, Stone, Wood Siding, Other
- Foundation: Concrete Perimeter
- Roof: Asphalt,Shingle
Condition
- Year built: 1985
Utilities & green energy
- Electric: 200+ Amp Service
- Sewer: Septic Tank
- Water: Well
Community & neighborhood
Location
- Region: Windham
HOA & financial
HOA
- Has HOA: No
Other
Other facts
- Road surface type: Paved
Price history
| Date | Event | Price |
|---|---|---|
| 4/29/2025 | Price change | $999,000-7.1%$308/sqft |
Source: | ||
| 11/6/2024 | Listed for sale | $1,075,000+12.1%$331/sqft |
Source: | ||
| 12/8/2023 | Sold | $959,000+1.1%$296/sqft |
Source: | ||
| 10/21/2023 | Contingent | $949,000$292/sqft |
Source: | ||
| 8/29/2023 | Listed for sale | $949,000$292/sqft |
Source: | ||
Public tax history
| Year | Property taxes | Tax assessment |
|---|---|---|
| 2024 | -- | $281,200 |
| 2023 | -- | $281,200 |
| 2022 | -- | $281,200 |
Find assessor info on the county website
Neighborhood: 12496
Nearby schools
GreatSchools rating
- 6/10Windham Ashland Central SchoolGrades: PK-12Distance: 2.7 mi

