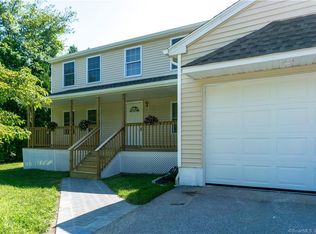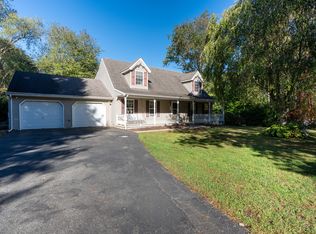Renovated cape Flooded with natural light first floor bedroom and full bath Laundry on upper level gorgeous butter soft wood flooring throughout your home .Beautiful New Kitchen with white cabinets and granite counters open to the family-room. Lower Level is finished and adds an additional 312 sqft A masssive 2 car garage is perfect for the car buff or someone needing a work shop. The upper level offers so many possibilities Fully dormered unfinished bonus area will make your man cave everything you ever wantedMulti Offers Best and final 6pm sunday
This property is off market, which means it's not currently listed for sale or rent on Zillow. This may be different from what's available on other websites or public sources.


