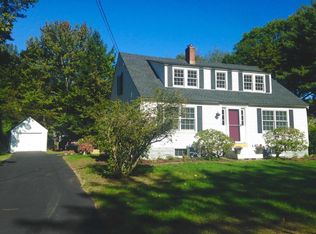Closed
$1,300,000
5 Johnson Road, Falmouth, ME 04105
4beds
2,434sqft
Single Family Residence
Built in 1950
0.34 Acres Lot
$1,311,500 Zestimate®
$534/sqft
$4,267 Estimated rent
Home value
$1,311,500
$1.21M - $1.42M
$4,267/mo
Zestimate® history
Loading...
Owner options
Explore your selling options
What's special
Positioned diagonally from the beloved Town Landing Market, this home captures the spirit of the coast with timeless charm and a spot that puts you right in the heart of the Foreside. Set on a beautifully landscaped lot, the home strikes a perfect balance between classic character and modern functionality. Inside, you'll find warm wood floors, coastal-inspired woodwork accents, and a kitchen that delivers both form and function featuring a floor-to-ceiling pantry, center island with seating, and a dining room that invites connection. The first floor also includes a cozy living room, full bath, and a flexible bedroom. A den with a gas fireplace adds just the right touch of comfort. Upstairs, two guest bedrooms share a full bath, while the spacious primary suite offers a peaceful retreat with an updated ensuite. Out back, the yard is both spacious and serene and is ideal for hosting, relaxing, or simply enjoying the surroundings. A two-car garage adds convenience. Proximity to Town Landing Beach and the boat launch enhances the coastal lifestyle, making this location as functional as it is beautiful. This is a welcoming home with a relaxed, refined feel all set in one of the most iconic seaside locations in Maine.
Zillow last checked: 8 hours ago
Listing updated: September 03, 2025 at 05:34am
Listed by:
RE/MAX By The Bay
Bought with:
Keller Williams Realty
Source: Maine Listings,MLS#: 1632220
Facts & features
Interior
Bedrooms & bathrooms
- Bedrooms: 4
- Bathrooms: 3
- Full bathrooms: 3
Primary bedroom
- Features: Full Bath, Suite
- Level: Second
Bedroom 1
- Level: First
Bedroom 3
- Level: Second
Bedroom 4
- Level: Second
Den
- Features: Gas Fireplace
- Level: First
Dining room
- Level: First
Kitchen
- Features: Eat-in Kitchen, Kitchen Island, Pantry
- Level: First
Living room
- Level: First
Heating
- Baseboard, Hot Water
Cooling
- None
Appliances
- Included: Dishwasher, Electric Range, Refrigerator
Features
- 1st Floor Bedroom, Bathtub, Walk-In Closet(s), Primary Bedroom w/Bath
- Flooring: Carpet, Tile, Wood, Hardwood
- Basement: Interior Entry,Full,Sump Pump,Unfinished
- Number of fireplaces: 1
Interior area
- Total structure area: 2,434
- Total interior livable area: 2,434 sqft
- Finished area above ground: 2,434
- Finished area below ground: 0
Property
Parking
- Total spaces: 2
- Parking features: Paved, 1 - 4 Spaces, Garage Door Opener
- Attached garage spaces: 2
Features
- Patio & porch: Patio, Porch
Lot
- Size: 0.34 Acres
- Features: Near Golf Course, Near Public Beach, Near Shopping, Near Turnpike/Interstate, Near Town, Neighborhood, Suburban, Level, Sidewalks
Details
- Parcel number: FMTHMU19B045
- Zoning: RA
Construction
Type & style
- Home type: SingleFamily
- Architectural style: Colonial
- Property subtype: Single Family Residence
Materials
- Wood Frame, Shingle Siding
- Roof: Shingle
Condition
- Year built: 1950
Utilities & green energy
- Electric: Circuit Breakers
- Sewer: Public Sewer
- Water: Public
Community & neighborhood
Location
- Region: Falmouth
Other
Other facts
- Road surface type: Paved
Price history
| Date | Event | Price |
|---|---|---|
| 9/2/2025 | Sold | $1,300,000+4%$534/sqft |
Source: | ||
| 7/31/2025 | Pending sale | $1,250,000$514/sqft |
Source: | ||
| 7/31/2025 | Contingent | $1,250,000$514/sqft |
Source: | ||
| 7/29/2025 | Listed for sale | $1,250,000+150.5%$514/sqft |
Source: | ||
| 4/16/2014 | Sold | $499,000+18.8%$205/sqft |
Source: | ||
Public tax history
| Year | Property taxes | Tax assessment |
|---|---|---|
| 2024 | $10,204 +6.1% | $762,600 +0.3% |
| 2023 | $9,614 +5.3% | $760,600 -0.7% |
| 2022 | $9,134 +18.5% | $766,300 +69.6% |
Find assessor info on the county website
Neighborhood: 04105
Nearby schools
GreatSchools rating
- 10/10Falmouth Elementary SchoolGrades: K-5Distance: 3.3 mi
- 10/10Falmouth Middle SchoolGrades: 6-8Distance: 3.3 mi
- 9/10Falmouth High SchoolGrades: 9-12Distance: 3.2 mi

Get pre-qualified for a loan
At Zillow Home Loans, we can pre-qualify you in as little as 5 minutes with no impact to your credit score.An equal housing lender. NMLS #10287.
