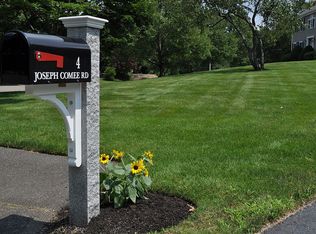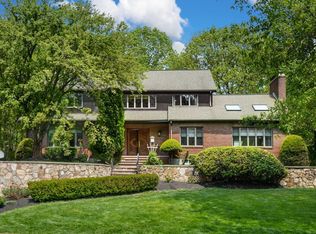Sold for $2,088,000
$2,088,000
5 Joseph Comee Rd, Lexington, MA 02420
5beds
4,460sqft
Single Family Residence
Built in 1986
0.78 Acres Lot
$2,101,100 Zestimate®
$468/sqft
$7,233 Estimated rent
Home value
$2,101,100
$1.95M - $2.27M
$7,233/mo
Zestimate® history
Loading...
Owner options
Explore your selling options
What's special
Location, Pheasants Brook Estates, one of the most sought after neighborhoods in Lexington. This 5 bedroom contemporary Deck House has over 4,400 SF of living space on 3 levels. All bedrooms are on the 2nd level. The mudroom takes you into an incredible kitchen that has all S+S appliances, an island, a valulted ceiling that is open to the 2nd level of the house and flows into the dining room, which has a slider that accesses a deck that is almost 700 sf. The deck is also accessed off of the formal fireplaced living room, which has a 2nd staircase to access the lower level. The lower level has a huge familyroom, home office, a walk-in cedar closet & another 1/2 bath. This home is perfectly situated on the lot to maximize the natural light that comes through the over sized windows, thus keeping heating costs low. The solar roof panels provide the majority of the homes electrical needs, including charging the owners electric vehicle, in the 2 car garage with a Tesla charging station.
Zillow last checked: 8 hours ago
Listing updated: August 01, 2025 at 11:48am
Listed by:
Robert Cohen 781-290-7331,
Coldwell Banker Realty - Lexington 781-862-2600
Bought with:
Ning Sun
United Real Estate, LLC
Source: MLS PIN,MLS#: 73365336
Facts & features
Interior
Bedrooms & bathrooms
- Bedrooms: 5
- Bathrooms: 4
- Full bathrooms: 2
- 1/2 bathrooms: 2
- Main level bathrooms: 1
Primary bedroom
- Features: Bathroom - Full, Bathroom - Double Vanity/Sink, Beamed Ceilings, Vaulted Ceiling(s), Walk-In Closet(s), Flooring - Hardwood, Cable Hookup, Lighting - Overhead, Window Seat
- Level: Second
- Area: 379.2
- Dimensions: 24 x 15.8
Bedroom 2
- Features: Skylight, Closet, Flooring - Hardwood, Lighting - Overhead, Beadboard
- Level: Second
- Area: 216
- Dimensions: 18 x 12
Bedroom 3
- Features: Closet, Flooring - Hardwood, Lighting - Overhead
- Level: Second
- Area: 216
- Dimensions: 18 x 12
Bedroom 4
- Features: Closet, Flooring - Hardwood, Lighting - Overhead
- Level: Second
- Area: 202.3
- Dimensions: 17 x 11.9
Bedroom 5
- Features: Flooring - Hardwood, Cable Hookup, Lighting - Overhead
- Level: Second
- Area: 220.15
- Dimensions: 18.5 x 11.9
Primary bathroom
- Features: Yes
Bathroom 1
- Features: Bathroom - Full, Bathroom - Double Vanity/Sink, Bathroom - Tiled With Shower Stall, Skylight, Beamed Ceilings, Jacuzzi / Whirlpool Soaking Tub, Lighting - Overhead
- Level: Second
- Area: 110.4
- Dimensions: 13.8 x 8
Bathroom 2
- Features: Bathroom - Full, Bathroom - Double Vanity/Sink, Bathroom - Tiled With Tub & Shower, Beamed Ceilings, Closet - Linen, Flooring - Stone/Ceramic Tile, Lighting - Overhead
- Level: Second
- Area: 104
- Dimensions: 13 x 8
Bathroom 3
- Features: Bathroom - Half, Flooring - Stone/Ceramic Tile, Lighting - Overhead
- Level: Main,First
- Area: 45.54
- Dimensions: 6.9 x 6.6
Dining room
- Features: Beamed Ceilings, Flooring - Hardwood, Deck - Exterior, Exterior Access, Open Floorplan, Slider, Lighting - Overhead
- Level: Main,First
- Area: 220.4
- Dimensions: 19 x 11.6
Family room
- Features: Bathroom - Half, Beamed Ceilings, Cedar Closet(s), Closet/Cabinets - Custom Built, Flooring - Wall to Wall Carpet, Cable Hookup, Lighting - Overhead
- Level: Basement
- Area: 642.6
- Dimensions: 30.6 x 21
Kitchen
- Features: Beamed Ceilings, Vaulted Ceiling(s), Closet/Cabinets - Custom Built, Flooring - Hardwood, Balcony - Interior, Countertops - Stone/Granite/Solid, Kitchen Island, Cabinets - Upgraded, Exterior Access, Stainless Steel Appliances, Wine Chiller, Lighting - Pendant, Lighting - Overhead
- Level: Main,First
- Area: 183.28
- Dimensions: 15.8 x 11.6
Living room
- Features: Beamed Ceilings, Closet/Cabinets - Custom Built, Flooring - Hardwood, Cable Hookup, Deck - Exterior, Exterior Access, Open Floorplan, Slider, Lighting - Overhead
- Level: Main,First
- Area: 778.8
- Dimensions: 33 x 23.6
Heating
- Central, Oil
Cooling
- Central Air, Active Solar
Appliances
- Included: Water Heater, Range, Oven, Dishwasher, Disposal, Microwave, Refrigerator, Freezer, Washer, Dryer, Wine Refrigerator, Range Hood
- Laundry: Flooring - Hardwood, Lighting - Overhead, Second Floor, Electric Dryer Hookup, Washer Hookup
Features
- Closet, Lighting - Overhead, Mud Room, Exercise Room, Bathroom, Foyer, Central Vacuum
- Flooring: Carpet, Hardwood, Stone / Slate, Flooring - Stone/Ceramic Tile, Flooring - Wall to Wall Carpet, Flooring - Hardwood
- Windows: Insulated Windows
- Basement: Full,Finished,Interior Entry,Concrete
- Number of fireplaces: 2
- Fireplace features: Living Room, Master Bedroom
Interior area
- Total structure area: 4,460
- Total interior livable area: 4,460 sqft
- Finished area above ground: 3,420
- Finished area below ground: 1,040
Property
Parking
- Total spaces: 7
- Parking features: Attached, Garage Door Opener, Paved Drive, Off Street, Paved
- Attached garage spaces: 2
- Uncovered spaces: 5
Features
- Patio & porch: Deck - Wood
- Exterior features: Deck - Wood, Professional Landscaping, Sprinkler System, Decorative Lighting, Garden
- Frontage length: 217.00
Lot
- Size: 0.78 Acres
- Features: Wooded, Level
Details
- Parcel number: 551561
- Zoning: RO
Construction
Type & style
- Home type: SingleFamily
- Architectural style: Contemporary
- Property subtype: Single Family Residence
Materials
- Frame
- Foundation: Concrete Perimeter
- Roof: Shingle
Condition
- Year built: 1986
Utilities & green energy
- Electric: Circuit Breakers, 200+ Amp Service
- Sewer: Public Sewer
- Water: Public
- Utilities for property: for Electric Range, for Electric Dryer, Washer Hookup
Community & neighborhood
Security
- Security features: Security System
Community
- Community features: Public Transportation, Shopping, Pool, Tennis Court(s), Park, Walk/Jog Trails, Stable(s), Golf, Medical Facility, Bike Path, Conservation Area, Highway Access, House of Worship, Private School, Public School, Sidewalks
Location
- Region: Lexington
- Subdivision: Pheasant Brook Estates
Other
Other facts
- Road surface type: Paved
Price history
| Date | Event | Price |
|---|---|---|
| 8/1/2025 | Sold | $2,088,000-5%$468/sqft |
Source: MLS PIN #73365336 Report a problem | ||
| 6/24/2025 | Contingent | $2,199,000$493/sqft |
Source: MLS PIN #73365336 Report a problem | ||
| 6/10/2025 | Price change | $2,199,000-4.3%$493/sqft |
Source: MLS PIN #73365336 Report a problem | ||
| 5/27/2025 | Price change | $2,299,000-6.2%$515/sqft |
Source: MLS PIN #73365336 Report a problem | ||
| 4/28/2025 | Listed for sale | $2,449,900+69%$549/sqft |
Source: MLS PIN #73365336 Report a problem | ||
Public tax history
| Year | Property taxes | Tax assessment |
|---|---|---|
| 2025 | $26,331 +6.6% | $2,153,000 +6.7% |
| 2024 | $24,708 +5.1% | $2,017,000 +11.6% |
| 2023 | $23,504 +8.3% | $1,808,000 +14.9% |
Find assessor info on the county website
Neighborhood: 02420
Nearby schools
GreatSchools rating
- 9/10Harrington Elementary SchoolGrades: K-5Distance: 0.5 mi
- 9/10Jonas Clarke Middle SchoolGrades: 6-8Distance: 1.5 mi
- 10/10Lexington High SchoolGrades: 9-12Distance: 1.3 mi
Schools provided by the listing agent
- Elementary: Harrington
- Middle: Clarke
- High: Lexington High
Source: MLS PIN. This data may not be complete. We recommend contacting the local school district to confirm school assignments for this home.
Get a cash offer in 3 minutes
Find out how much your home could sell for in as little as 3 minutes with a no-obligation cash offer.
Estimated market value$2,101,100
Get a cash offer in 3 minutes
Find out how much your home could sell for in as little as 3 minutes with a no-obligation cash offer.
Estimated market value
$2,101,100

