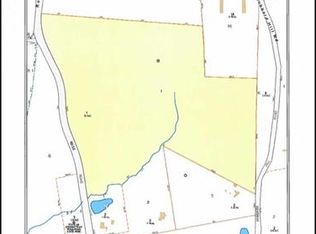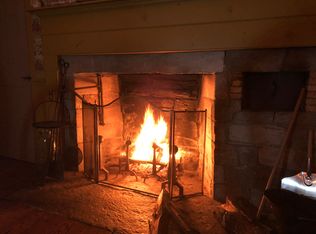Sold for $799,000
$799,000
5 Kies Road, Killingly, CT 06239
3beds
2,209sqft
Single Family Residence
Built in 2015
5.21 Acres Lot
$813,700 Zestimate®
$362/sqft
$4,166 Estimated rent
Home value
$813,700
Estimated sales range
Not available
$4,166/mo
Zestimate® history
Loading...
Owner options
Explore your selling options
What's special
**Welcome to Your Dream Home!** Nestled on over 5 picturesque acres, this stunning 3+ bedroom, 3.5 bathroom residence is a sanctuary of comfort and style, surrounded by state forest and adjacent to an expansive 20+ acres of untouched land. Experience the perfect blend of nature and luxury in this meticulously maintained property. **Key Features:** - **Comfort Year-Round:** Enjoy year-round comfort with radiant heat, warm air, and central air conditioning throughout the home. - **Spacious Garage:** An attached 3-vehicle garage provides ample space for your vehicles and additional storage. - **Gourmet Kitchen:** The heart of the home features custom cabinetry and a spacious island that comfortably seats four. A walk-in pantry with generous shelving, as well as an extra refrigerator and freezer, makes this kitchen a chef's paradise. - **Elegant Interiors:** Beautiful wood floors flow throughout the main level, while the bathrooms are elegantly tiled for durability and style. The open floor plan includes a living area equipped with a large screen television and a Sonos sound system, perfect for entertaining. - **Main Bedroom Suite:** The expansive main bedroom boasts an en-suite bathroom complete with a luxurious soaking tub and a stand-up shower, along with a walk-in closet for all your storage needs. - **Additional Amenities:** The second main-floor bathroom includes a tub/shower combination and houses a convenient laundry closet. An office area provides flexible space that can easily convert into an additional bedroom on the main floor. - **Lower-Level Retreat:** The lower level features a cozy bedroom with a walk-in closet and a full bathroom, alongside a large family room with a stained concrete floor and radiant heat - perfect for gatherings or entertainment. - **Reliable Power Supply:** With a whole house generator and a 1000-gallon propane tank, you'll never have to worry about losing power. **Outdoor Oasis:** Step outside to discover your very own backyard paradise! A covered seating area is perfect for relaxation, while the pristine in-ground saltwater pool offers easy maintenance and includes an automatic pool cleaner. Enjoy evenings soaking in the hot tub or gardening in the raised bed vegetable garden area. The property also features a spacious garden shed for storage and beautifully landscaped flower beds, adding to the home's curb appeal. This incredible property combines luxurious living with the tranquility of nature, making it the perfect retreat.
Zillow last checked: 8 hours ago
Listing updated: September 17, 2025 at 05:31am
Listed by:
Rene Barbeau 860-933-0593,
RE/MAX Bell Park Realty 860-774-7600
Bought with:
Non Member
Non-Member
Source: Smart MLS,MLS#: 24093574
Facts & features
Interior
Bedrooms & bathrooms
- Bedrooms: 3
- Bathrooms: 4
- Full bathrooms: 3
- 1/2 bathrooms: 1
Primary bedroom
- Features: Cathedral Ceiling(s), Bedroom Suite, Walk-In Closet(s), Hardwood Floor, Tile Floor
- Level: Main
- Area: 240 Square Feet
- Dimensions: 15 x 16
Bedroom
- Level: Lower
- Area: 169 Square Feet
- Dimensions: 13 x 13
Bedroom
- Features: High Ceilings, Full Bath
- Level: Lower
- Area: 204 Square Feet
- Dimensions: 12 x 17
Dining room
- Features: Vaulted Ceiling(s), Combination Liv/Din Rm, Hardwood Floor
- Level: Main
- Area: 195.75 Square Feet
- Dimensions: 13.5 x 14.5
Family room
- Features: High Ceilings, Walk-In Closet(s), Concrete Floor
- Level: Lower
- Area: 770 Square Feet
- Dimensions: 22 x 35
Kitchen
- Features: Vaulted Ceiling(s), Quartz Counters, Kitchen Island, Pantry, Hardwood Floor
- Level: Main
- Area: 283.5 Square Feet
- Dimensions: 13.5 x 21
Living room
- Features: Vaulted Ceiling(s), Bookcases, Entertainment Center, Gas Log Fireplace, Hardwood Floor
- Level: Main
- Area: 304.5 Square Feet
- Dimensions: 14.5 x 21
Sun room
- Features: Balcony/Deck, Ceiling Fan(s), Hardwood Floor
- Level: Main
- Area: 336 Square Feet
- Dimensions: 14 x 24
Heating
- Forced Air, Radiant, Propane
Cooling
- Central Air
Appliances
- Included: Gas Cooktop, Oven, Microwave, Range Hood, Refrigerator, Freezer, Washer, Dryer, Water Heater, Tankless Water Heater
- Laundry: Main Level
Features
- Sound System, Open Floorplan
- Windows: Thermopane Windows
- Basement: Full,Partially Finished,Walk-Out Access,Liveable Space,Concrete
- Attic: Access Via Hatch
- Number of fireplaces: 1
Interior area
- Total structure area: 2,209
- Total interior livable area: 2,209 sqft
- Finished area above ground: 2,209
Property
Parking
- Total spaces: 15
- Parking features: Attached, Paved, Garage Door Opener
- Attached garage spaces: 3
Features
- Patio & porch: Patio, Porch, Covered
- Exterior features: Rain Gutters, Garden, Stone Wall
- Has private pool: Yes
- Pool features: Vinyl, Salt Water, In Ground
- Spa features: Heated
- Waterfront features: Walk to Water
Lot
- Size: 5.21 Acres
- Features: Secluded, Few Trees, Borders Open Space, Sloped
Details
- Additional structures: Shed(s)
- Parcel number: 2584029
- Zoning: RD
- Other equipment: Generator
Construction
Type & style
- Home type: SingleFamily
- Architectural style: Ranch
- Property subtype: Single Family Residence
Materials
- Shake Siding, Vinyl Siding
- Foundation: Concrete Perimeter
- Roof: Fiberglass
Condition
- New construction: No
- Year built: 2015
Utilities & green energy
- Sewer: Septic Tank
- Water: Well
- Utilities for property: Underground Utilities
Green energy
- Green verification: ENERGY STAR Certified Homes
- Energy efficient items: Thermostat, Windows
Community & neighborhood
Security
- Security features: Security System
Community
- Community features: Medical Facilities, Park, Shopping/Mall
Location
- Region: Killingly
- Subdivision: South Killingly
Price history
| Date | Event | Price |
|---|---|---|
| 9/16/2025 | Sold | $799,000-4.3%$362/sqft |
Source: | ||
| 8/4/2025 | Pending sale | $835,000$378/sqft |
Source: | ||
| 8/1/2025 | Price change | $835,000-1.2%$378/sqft |
Source: | ||
| 7/19/2025 | Listed for sale | $845,000+1607.1%$383/sqft |
Source: | ||
| 2/15/2013 | Sold | $49,500$22/sqft |
Source: Public Record Report a problem | ||
Public tax history
| Year | Property taxes | Tax assessment |
|---|---|---|
| 2025 | $11,224 +5.1% | $482,940 |
| 2024 | $10,678 +10.3% | $482,940 +45% |
| 2023 | $9,680 +6.4% | $332,990 |
Find assessor info on the county website
Neighborhood: 06239
Nearby schools
GreatSchools rating
- 7/10Killingly Memorial SchoolGrades: 2-4Distance: 2.1 mi
- 4/10Killingly Intermediate SchoolGrades: 5-8Distance: 5.1 mi
- 4/10Killingly High SchoolGrades: 9-12Distance: 5.3 mi

Get pre-qualified for a loan
At Zillow Home Loans, we can pre-qualify you in as little as 5 minutes with no impact to your credit score.An equal housing lender. NMLS #10287.

