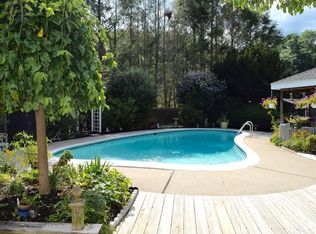Come home to this beautifully maintained 4 bedroom, 2 full bath, 2 car attached garage split level. The first floor has a cozy fireplaced living room, 3 good size bedrooms, updated eat in kitchen with maple cabinets, island, granite counters and stainless steel appliances. Recently redone hollywood bath has a double vanity and tile flooring. Beautiful hardwoods throughout the rest of the first floor. The lower level has a large family room with a pellet stove, built in cabinets and there is another kitchen, bedroom, study, full bath, living and laundry room, that could easily be used for an inlaw or teen suite. The level fenced in back yard has an inground pool, shed and is professionally landscaped. The windows, roof and siding were all updated and there are leased solar panels on the house to reduce the electrical expense. The perfect home for a growing family. It is time for the present owners who lovingly cared for this home to downsize. Call today for an appointment.
This property is off market, which means it's not currently listed for sale or rent on Zillow. This may be different from what's available on other websites or public sources.
