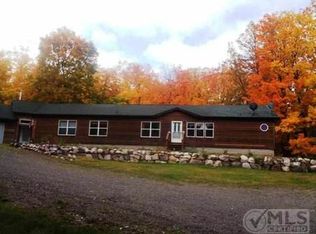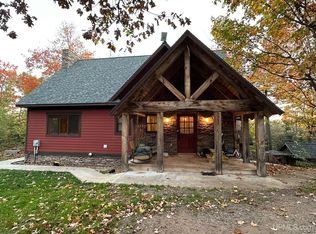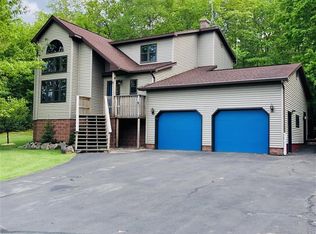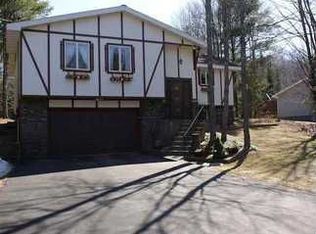Closed
$450,000
5 Krooks Rd, Negaunee, MI 49866
3beds
2,393sqft
Single Family Residence
Built in 1997
5.5 Acres Lot
$455,500 Zestimate®
$188/sqft
$2,922 Estimated rent
Home value
$455,500
$405,000 - $510,000
$2,922/mo
Zestimate® history
Loading...
Owner options
Explore your selling options
What's special
This pristine home sits on 5.5 acres of wooded land in Negaunee Township, located between the city of Marquette and the city of Negaunee. Neighbors are visible but not too close. There are many windows in the living room to look out and observe wildlife or sit on your massive wrap around deck to enjoy the sounds of nature in the tranquil surroundings. The kitchen is open to both the dining and living areas of the home and provides ample space for family and friends, Two bedrooms down the hall are good size and close to the full bath. The master suite is upstairs with a walk-in closet and its own full bath. The landing at the top of the stairs has been used as an office and has great views from the high windows. The Family Room is in the lower level which has large windows and sliding glass door to a patio under the deck. The laundry room and mechanical room is off the family room. You can also access the garage from this level. Many updates have been made to this home including new carpet, new hot water heater, in-floor heat throughout, new furnace and well tank with filter. There are many trails for your recreational enjoyment in every season. An outside wood boiler is on the property but is not connected to the house currently. Don't miss the opportunity to own this lovely home. Make an appointment to see it today!
Zillow last checked: 8 hours ago
Listing updated: October 21, 2025 at 11:40am
Listed by:
CAROL VINING MOORE 906-360-2633,
EXP REALTY OF MARQUETTE 888-501-7085
Bought with:
SHERRY MCCARTHY
SELECT REALTY
Source: Upper Peninsula AOR,MLS#: 50177397 Originating MLS: Upper Peninsula Assoc of Realtors
Originating MLS: Upper Peninsula Assoc of Realtors
Facts & features
Interior
Bedrooms & bathrooms
- Bedrooms: 3
- Bathrooms: 2
- Full bathrooms: 2
Bedroom 1
- Level: Second
- Area: 273
- Dimensions: 21 x 13
Bedroom 2
- Level: First
- Area: 169
- Dimensions: 13 x 13
Bedroom 3
- Level: First
- Area: 252
- Dimensions: 14 x 18
Bathroom 1
- Level: First
- Area: 80
- Dimensions: 8 x 10
Bathroom 2
- Level: Second
- Area: 66
- Dimensions: 11 x 6
Family room
- Level: Lower
- Area: 432
- Dimensions: 27 x 16
Kitchen
- Level: First
- Area: 195
- Dimensions: 15 x 13
Living room
- Level: First
- Area: 299
- Dimensions: 23 x 13
Heating
- Hot Water, Radiant, Propane
Cooling
- None
Appliances
- Included: Dishwasher, Dryer, Microwave, Range/Oven, Refrigerator, Washer, Negotiable, Water Heater
- Laundry: Lower Level
Features
- Flooring: Ceramic Tile, Hardwood, Carpet, Wood
- Windows: Bay Window(s)
- Basement: Full,Walk-Out Access
- Number of fireplaces: 1
- Fireplace features: Gas
Interior area
- Total structure area: 2,393
- Total interior livable area: 2,393 sqft
- Finished area above ground: 1,806
- Finished area below ground: 587
Property
Parking
- Total spaces: 3
- Parking features: 3 or More Spaces, Garage, Driveway, Attached
- Attached garage spaces: 2
- Has uncovered spaces: Yes
Features
- Levels: Two
- Stories: 2
- Patio & porch: Deck, Porch
- Has view: Yes
- View description: Rural View
- Waterfront features: None
- Frontage type: Road
- Frontage length: 275
Lot
- Size: 5.50 Acres
- Dimensions: 275 x 1320 x 199 x 1180
- Features: Large Lot - 65+ Ft., Wooded, Rural
Details
- Additional structures: None
- Parcel number: 521021302155
- Zoning: R-2-SFR
- Zoning description: Residential
- Special conditions: Other-See Remarks
Construction
Type & style
- Home type: SingleFamily
- Architectural style: Traditional
- Property subtype: Single Family Residence
Materials
- Vinyl Siding
- Foundation: Basement
Condition
- New construction: No
- Year built: 1997
Utilities & green energy
- Electric: Circuit Breakers
- Sewer: Septic Tank
- Water: Drilled Well
- Utilities for property: Electricity Connected, Sewer Connected, Water Connected
Community & neighborhood
Location
- Region: Negaunee
- Subdivision: None
Other
Other facts
- Listing terms: Cash,Conventional,FHA,VA Loan,USDA Loan
- Ownership: LLC
- Road surface type: Gravel
Price history
| Date | Event | Price |
|---|---|---|
| 10/20/2025 | Sold | $450,000-7.2%$188/sqft |
Source: | ||
| 7/22/2025 | Price change | $485,000-3%$203/sqft |
Source: | ||
| 6/6/2025 | Listed for sale | $499,900+33.3%$209/sqft |
Source: | ||
| 1/3/2023 | Sold | $374,900-1.3%$157/sqft |
Source: | ||
| 11/21/2022 | Pending sale | $379,900$159/sqft |
Source: | ||
Public tax history
| Year | Property taxes | Tax assessment |
|---|---|---|
| 2024 | $3,433 | $163,400 +29.9% |
| 2023 | -- | $125,800 +3.1% |
| 2022 | -- | $122,000 +5.4% |
Find assessor info on the county website
Neighborhood: 49866
Nearby schools
GreatSchools rating
- 8/10Lakeview SchoolGrades: PK-4Distance: 3.2 mi
- 7/10Negaunee Middle SchoolGrades: 5-8Distance: 3.9 mi
- 7/10Negaunee High SchoolGrades: 9-12Distance: 3.6 mi
Schools provided by the listing agent
- District: Negaunee Public Schools
Source: Upper Peninsula AOR. This data may not be complete. We recommend contacting the local school district to confirm school assignments for this home.
Get pre-qualified for a loan
At Zillow Home Loans, we can pre-qualify you in as little as 5 minutes with no impact to your credit score.An equal housing lender. NMLS #10287.



