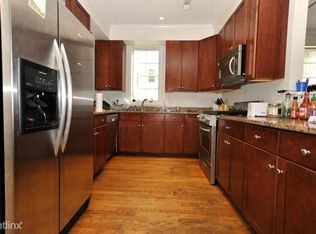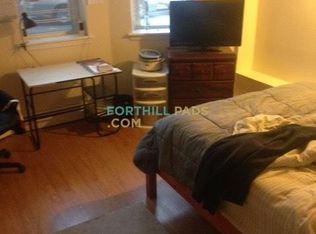Sold for $480,000
$480,000
5 Lambert St #5, Roxbury, MA 02119
3beds
1,396sqft
Condominium
Built in 2004
-- sqft lot
$-- Zestimate®
$344/sqft
$3,992 Estimated rent
Home value
Not available
Estimated sales range
Not available
$3,992/mo
Zestimate® history
Loading...
Owner options
Explore your selling options
What's special
!OPEN HOUSE CANCELED! Affordable Housing Unit! Experience effortless city living in this beautiful 3-bedroom, 1.5-bath home just minutes from Downtown Boston. Spanning 1,396 sq ft, the bright interior is enhanced by stylish finishes, including a modern kitchen with beautiful countertops, ceramic tile backsplash, dishwasher, microwave, range/oven, refrigerator. The contemporary full bath features an elegant tile shower, designed for comfort and style. Parking is convenient with both off-street and on-street options. Perfectly positioned near Fenway Park, Northeastern University, Wentworth Institute of Technology, Franklin Park Zoo, Boston Logan Airport, and major highways including I-90, I-93, and I-95, this home offers prime access to the best of Boston.
Zillow last checked: 8 hours ago
Listing updated: October 01, 2025 at 07:47am
Listed by:
Team ROVI 413-213-3472,
Real Broker MA, LLC 413-273-1381,
Kevin Kalaghan 508-479-3734
Bought with:
Azeddine Fadli
Advisors Living - Canton
Source: MLS PIN,MLS#: 73362994
Facts & features
Interior
Bedrooms & bathrooms
- Bedrooms: 3
- Bathrooms: 2
- Full bathrooms: 1
- 1/2 bathrooms: 1
Primary bedroom
- Features: Closet, Flooring - Wall to Wall Carpet
- Level: First
- Area: 196
- Dimensions: 14 x 14
Bedroom 2
- Features: Closet, Flooring - Wall to Wall Carpet
- Level: First
- Area: 154
- Dimensions: 11 x 14
Bedroom 3
- Features: Closet, Flooring - Wall to Wall Carpet
- Level: First
- Area: 110
- Dimensions: 10 x 11
Bathroom 1
- Features: Bathroom - Full, Flooring - Stone/Ceramic Tile
- Level: First
Bathroom 2
- Features: Bathroom - Half, Flooring - Stone/Ceramic Tile
- Level: First
Dining room
- Level: First
- Area: 154
- Dimensions: 11 x 14
Kitchen
- Level: First
- Area: 90
- Dimensions: 10 x 9
Living room
- Features: Closet, Flooring - Wall to Wall Carpet
- Level: First
- Area: 238
- Dimensions: 14 x 17
Heating
- Central, Forced Air, Natural Gas, ENERGY STAR Qualified Equipment
Cooling
- Window Unit(s)
Appliances
- Included: Range, Dishwasher, Disposal, Refrigerator, Washer, Dryer
- Laundry: First Floor, Gas Dryer Hookup, Washer Hookup
Features
- Flooring: Tile, Carpet
- Windows: Insulated Windows
- Basement: None
- Has fireplace: No
Interior area
- Total structure area: 1,396
- Total interior livable area: 1,396 sqft
- Finished area above ground: 1,396
Property
Parking
- Total spaces: 1
- Parking features: Off Street, Deeded, Paved
- Uncovered spaces: 1
Features
- Entry location: Unit Placement(Below Grade)
- Exterior features: Professional Landscaping
Lot
- Size: 1,396 sqft
Details
- Parcel number: W:09 P:03644 S:018,4613994
- Zoning: CD
Construction
Type & style
- Home type: Condo
- Property subtype: Condominium
Materials
- Stone
- Roof: Shingle
Condition
- Year built: 2004
Utilities & green energy
- Electric: Circuit Breakers
- Sewer: Public Sewer
- Water: Public
- Utilities for property: for Gas Range, for Gas Oven, for Gas Dryer, Washer Hookup
Green energy
- Energy efficient items: Thermostat
Community & neighborhood
Community
- Community features: Public Transportation, Shopping, Park, Walk/Jog Trails, Public School, T-Station
Location
- Region: Roxbury
HOA & financial
HOA
- HOA fee: $289 monthly
- Services included: Water, Sewer, Insurance, Maintenance Structure, Maintenance Grounds, Snow Removal, Reserve Funds
Price history
| Date | Event | Price |
|---|---|---|
| 10/1/2025 | Sold | $480,000-0.8%$344/sqft |
Source: MLS PIN #73362994 Report a problem | ||
| 8/25/2025 | Contingent | $484,000$347/sqft |
Source: MLS PIN #73362994 Report a problem | ||
| 8/6/2025 | Price change | $484,000-2%$347/sqft |
Source: MLS PIN #73362994 Report a problem | ||
| 7/11/2025 | Price change | $494,000-2.9%$354/sqft |
Source: MLS PIN #73362994 Report a problem | ||
| 6/20/2025 | Price change | $509,000-2.9%$365/sqft |
Source: MLS PIN #73362994 Report a problem | ||
Public tax history
Tax history is unavailable.
Neighborhood: Roxbury
Nearby schools
GreatSchools rating
- 6/10Hale Elementary SchoolGrades: PK-6Distance: 0.2 mi
- 1/10Madison Park HighGrades: 9-12Distance: 0.2 mi
Get pre-qualified for a loan
At Zillow Home Loans, we can pre-qualify you in as little as 5 minutes with no impact to your credit score.An equal housing lender. NMLS #10287.

