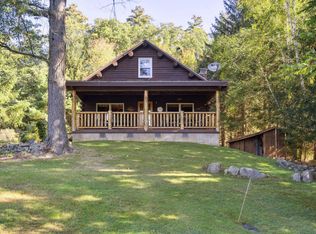Closed
Listed by:
Karen Coish,
Sue Padden Real Estate LLC 603-489-2987
Bought with: New Space Real Estate, LLC
$531,000
5 Laura Drive, Rochester, NH 03867
3beds
1,768sqft
Single Family Residence
Built in 2023
0.71 Acres Lot
$577,800 Zestimate®
$300/sqft
$3,348 Estimated rent
Home value
$577,800
$549,000 - $607,000
$3,348/mo
Zestimate® history
Loading...
Owner options
Explore your selling options
What's special
BRAND NEW CONSTRUCTION ... This beautiful craftsman style home is located on a tranquil country setting. The first floor features an open light filled kitchen with clean modern finishes, a spacious dining and living room, laundry room,1/2 bath and an additional room which can be used as a study,bedroom ,playroom, whatever you need!. A large back deck completes this level giving you that outdoor space to enjoy the nature around you. The 2nd floor features 3 bright and spacious bedrooms . The primary bedroom features an en suite and walk in closet and 2 additional light bright bedrooms, a full bath completes this floor. Central air, 2 car garage, underground propane. Great design and curb appeal! Be in your new home for the Holidays. Completion set for December 5. Interior completed home pics are from builders recently built home. Agent interest
Zillow last checked: 8 hours ago
Listing updated: December 22, 2023 at 05:25pm
Listed by:
Karen Coish,
Sue Padden Real Estate LLC 603-489-2987
Bought with:
Nicholas Couturier
New Space Real Estate, LLC
Source: PrimeMLS,MLS#: 4963849
Facts & features
Interior
Bedrooms & bathrooms
- Bedrooms: 3
- Bathrooms: 3
- Full bathrooms: 2
- 1/2 bathrooms: 1
Heating
- Propane, Forced Air, Zoned
Cooling
- Central Air, Zoned
Appliances
- Included: Propane Water Heater, Instant Hot Water, Tankless Water Heater
Features
- Basement: Concrete,Concrete Floor,Daylight,Insulated,Interior Access,Walk-Out Access
Interior area
- Total structure area: 2,652
- Total interior livable area: 1,768 sqft
- Finished area above ground: 1,768
- Finished area below ground: 0
Property
Parking
- Total spaces: 2
- Parking features: Gravel, Direct Entry, Underground
- Garage spaces: 2
Features
- Levels: Two
- Stories: 2
Lot
- Size: 0.71 Acres
- Features: Country Setting, Wooded
Details
- Parcel number: RCHEM0253B0027L0001
- Zoning description: R1
Construction
Type & style
- Home type: SingleFamily
- Architectural style: Craftsman
- Property subtype: Single Family Residence
Materials
- Wood Frame, Vinyl Siding
- Foundation: Concrete
- Roof: Architectural Shingle
Condition
- New construction: Yes
- Year built: 2023
Utilities & green energy
- Electric: 200+ Amp Service
- Sewer: Private Sewer, Septic Design Available, Septic Tank
- Utilities for property: Cable Available, Propane
Community & neighborhood
Location
- Region: Rochester
Price history
| Date | Event | Price |
|---|---|---|
| 12/22/2023 | Sold | $531,000+0.2%$300/sqft |
Source: | ||
| 9/14/2023 | Contingent | $529,900$300/sqft |
Source: | ||
| 8/2/2023 | Listed for sale | $529,900+489.4%$300/sqft |
Source: | ||
| 6/2/2023 | Listing removed | -- |
Source: | ||
| 5/5/2023 | Listed for sale | $89,900$51/sqft |
Source: | ||
Public tax history
| Year | Property taxes | Tax assessment |
|---|---|---|
| 2024 | $8,166 +503.1% | $549,900 +945.4% |
| 2023 | $1,354 +1.8% | $52,600 |
| 2022 | $1,330 | $52,600 |
Find assessor info on the county website
Neighborhood: 03867
Nearby schools
GreatSchools rating
- 4/10William Allen SchoolGrades: K-5Distance: 1.9 mi
- 3/10Rochester Middle SchoolGrades: 6-8Distance: 2.1 mi
- 5/10Spaulding High SchoolGrades: 9-12Distance: 2.7 mi
Get pre-qualified for a loan
At Zillow Home Loans, we can pre-qualify you in as little as 5 minutes with no impact to your credit score.An equal housing lender. NMLS #10287.
