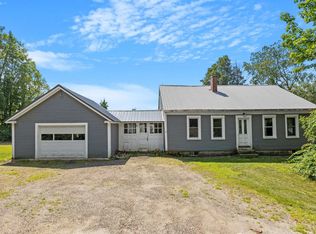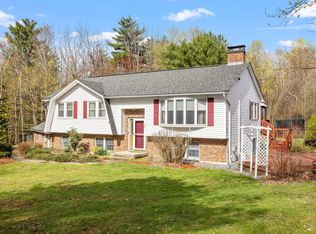Closed
Listed by:
Sally Cormier,
BHHS Verani Belmont Cell:603-455-5813
Bought with: BHHS Verani Belmont
$900,000
5 Leavitt Road, Sanbornton, NH 03269
4beds
3,716sqft
Single Family Residence
Built in 1970
44.56 Acres Lot
$945,700 Zestimate®
$242/sqft
$3,375 Estimated rent
Home value
$945,700
$832,000 - $1.08M
$3,375/mo
Zestimate® history
Loading...
Owner options
Explore your selling options
What's special
Encompassing almost 45 acres of field and woodlands this lovely and spacious colonial home along with one of the town's original school houses situated on the property truly depicts the rural beauty and charm of Sanbornton. Taking advantage of the pastoral view and southerly exposure the original home was added onto creating an inviting and open living area with an airy country kitchen, warm hardwood floors, large wood fireplace, open staircase and cozy dining area. The primary bedroom with spacious bath (whirlpool tub, walk in shower), separate office and a private sitting area is set apart from the main living quarters creating a quiet respite. The sizeable acreage lends itself to potential development, farmstead...lots of possibilities with this location! Abundant wildlife watching for nature lovers. Range road trails for hiking and snowmobiling are easily accessed across the street and the scenic town beach on Lake Winnisquam and WOW nature trail are a short bike ride away. Sanbornton's location lends easy accessibility to everyday conveniences but still retains a small town feel and is a popular place to call home. Open house Saturday, April 27 11-1.
Zillow last checked: 8 hours ago
Listing updated: June 14, 2024 at 01:25pm
Listed by:
Sally Cormier,
BHHS Verani Belmont Cell:603-455-5813
Bought with:
Sally Cormier
BHHS Verani Belmont
Source: PrimeMLS,MLS#: 4992709
Facts & features
Interior
Bedrooms & bathrooms
- Bedrooms: 4
- Bathrooms: 3
- Full bathrooms: 3
Heating
- Oil, Baseboard, Hot Water
Cooling
- None
Appliances
- Included: Dishwasher, Dryer, Microwave, Refrigerator, Washer, Gas Stove
- Laundry: 1st Floor Laundry
Features
- Ceiling Fan(s), Dining Area, Kitchen Island, Natural Light
- Flooring: Carpet, Ceramic Tile, Hardwood
- Basement: Bulkhead,Concrete,Full,Exterior Stairs,Interior Stairs,Unfinished,Walkout,Walk-Out Access
- Attic: Pull Down Stairs
- Has fireplace: Yes
- Fireplace features: Wood Burning
Interior area
- Total structure area: 5,656
- Total interior livable area: 3,716 sqft
- Finished area above ground: 3,716
- Finished area below ground: 0
Property
Parking
- Total spaces: 2
- Parking features: Brick/Pavers, Paved
- Garage spaces: 2
Features
- Levels: Two
- Stories: 2
- Patio & porch: Covered Porch
- Exterior features: Deck, Garden, Natural Shade
- Has spa: Yes
- Spa features: Bath
- Fencing: Dog Fence
- Body of water: Winnisquam Lake
Lot
- Size: 44.56 Acres
- Features: Country Setting, Field/Pasture, Landscaped, Level, Secluded, Wooded
Details
- Parcel number: SANBM016B081
- Zoning description: Residential
- Other equipment: Portable Generator
Construction
Type & style
- Home type: SingleFamily
- Architectural style: Colonial
- Property subtype: Single Family Residence
Materials
- Wood Frame
- Foundation: Concrete
- Roof: Architectural Shingle
Condition
- New construction: No
- Year built: 1970
Utilities & green energy
- Electric: 200+ Amp Service
- Sewer: Private Sewer
- Utilities for property: Cable at Site
Community & neighborhood
Security
- Security features: Smoke Detector(s)
Location
- Region: Sanbornton
Other
Other facts
- Road surface type: Paved
Price history
| Date | Event | Price |
|---|---|---|
| 6/14/2024 | Sold | $900,000+0.6%$242/sqft |
Source: | ||
| 5/1/2024 | Pending sale | $895,000$241/sqft |
Source: | ||
| 4/25/2024 | Listed for sale | $895,000$241/sqft |
Source: | ||
Public tax history
| Year | Property taxes | Tax assessment |
|---|---|---|
| 2024 | $8,408 +8.6% | $656,369 +2.1% |
| 2023 | $7,739 +3.3% | $642,770 +70.5% |
| 2022 | $7,492 -1.5% | $377,070 +0% |
Find assessor info on the county website
Neighborhood: 03269
Nearby schools
GreatSchools rating
- 8/10Sanbornton Central SchoolGrades: K-4Distance: 3.3 mi
- 4/10Winnisquam Regional Middle SchoolGrades: 5-8Distance: 6.5 mi
- 2/10Winnisquam Regional High SchoolGrades: 9-12Distance: 6.7 mi
Schools provided by the listing agent
- Elementary: Sanbornton Central School
- Middle: Winnisquam Regional Middle Sch
- High: Winnisquam Regional High Sch
- District: Winnisquam Regional
Source: PrimeMLS. This data may not be complete. We recommend contacting the local school district to confirm school assignments for this home.

Get pre-qualified for a loan
At Zillow Home Loans, we can pre-qualify you in as little as 5 minutes with no impact to your credit score.An equal housing lender. NMLS #10287.

