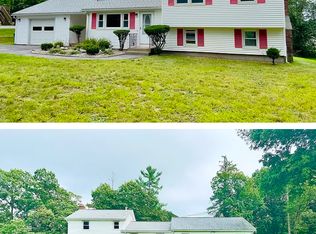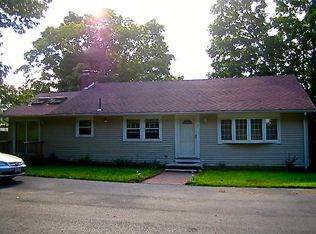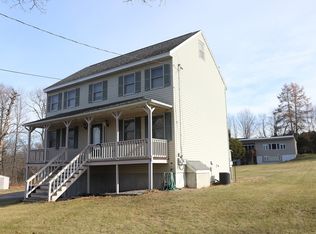Sold for $955,000
$955,000
5 Lexington Rd, Billerica, MA 01821
3beds
2,970sqft
Single Family Residence
Built in 2010
0.61 Acres Lot
$972,600 Zestimate®
$322/sqft
$4,293 Estimated rent
Home value
$972,600
$905,000 - $1.04M
$4,293/mo
Zestimate® history
Loading...
Owner options
Explore your selling options
What's special
The beautifully maintained Colonial home is on over a half acre of land and centrally located to everything. Pride of ownership shines throughout the house. The kitchen has custom cherry cabinets, stainless steel appliances, and a personal coffee station. The Great room offers cathedral ceilings and a cozy gas fireplace. The first floor is adorned with beautiful hardwood floors and custom crown molding. There are three well-sized bedrooms on the second floor. The main bedroom has a full bath and a WIC with more custom cabinets. The second bedroom is also equipped with custom built-ins. The lower-level walkout offers a bonus room, mudroom, and half bath. The three-car garage is also equipped with walls of custom cabinetry. A walk-up attic is prepped for future expansion with HVAC lines for a ductless split.
Zillow last checked: 8 hours ago
Listing updated: July 05, 2024 at 08:34pm
Listed by:
Derek B. Amato 978-771-5159,
LAER Realty Partners 781-272-8100
Bought with:
Jonathan Cabezas
Coldwell Banker Realty - Lexington
Source: MLS PIN,MLS#: 73245271
Facts & features
Interior
Bedrooms & bathrooms
- Bedrooms: 3
- Bathrooms: 4
- Full bathrooms: 2
- 1/2 bathrooms: 2
Primary bedroom
- Features: Bathroom - Full, Walk-In Closet(s), Flooring - Hardwood
- Level: Second
- Area: 228
- Dimensions: 12 x 19
Bedroom 2
- Features: Closet, Flooring - Hardwood
- Level: Second
- Area: 180
- Dimensions: 12 x 15
Bedroom 3
- Features: Closet, Flooring - Hardwood
- Level: Second
- Area: 144
- Dimensions: 12 x 12
Primary bathroom
- Features: Yes
Bathroom 1
- Features: Bathroom - Half, Dryer Hookup - Gas, Washer Hookup
- Level: First
- Area: 42
- Dimensions: 6 x 7
Bathroom 2
- Features: Bathroom - Full, Bathroom - Tiled With Tub & Shower, Closet - Linen, Countertops - Stone/Granite/Solid, Cabinets - Upgraded
- Level: Second
- Area: 56
- Dimensions: 7 x 8
Bathroom 3
- Features: Bathroom - Full, Bathroom - Tiled With Tub & Shower, Flooring - Stone/Ceramic Tile, Countertops - Stone/Granite/Solid, Cabinets - Upgraded
- Level: Second
- Area: 56
- Dimensions: 7 x 8
Dining room
- Features: Flooring - Hardwood, Crown Molding
- Level: First
- Area: 169
- Dimensions: 13 x 13
Kitchen
- Level: First
Living room
- Features: Flooring - Hardwood, Crown Molding
- Level: First
- Area: 216
- Dimensions: 12 x 18
Heating
- Forced Air, Natural Gas
Cooling
- Central Air
Appliances
- Included: Water Heater, Disposal, ENERGY STAR Qualified Refrigerator, ENERGY STAR Qualified Dishwasher, Range
- Laundry: First Floor, Gas Dryer Hookup, Washer Hookup
Features
- Bathroom - Half, Slider, Closet, Cathedral Ceiling(s), Ceiling Fan(s), Recessed Lighting, Crown Molding, Bathroom, Bonus Room, Mud Room, Great Room, Walk-up Attic
- Flooring: Tile, Carpet, Hardwood, Flooring - Stone/Ceramic Tile, Flooring - Wall to Wall Carpet, Flooring - Hardwood
- Doors: Insulated Doors
- Windows: Insulated Windows
- Basement: Full,Partially Finished,Walk-Out Access,Garage Access,Radon Remediation System
- Number of fireplaces: 1
Interior area
- Total structure area: 2,970
- Total interior livable area: 2,970 sqft
Property
Parking
- Total spaces: 7
- Parking features: Under, Garage Door Opener, Paved Drive, Off Street, Driveway, Paved
- Attached garage spaces: 3
- Uncovered spaces: 4
Accessibility
- Accessibility features: No
Features
- Patio & porch: Deck - Wood, Patio
- Exterior features: Deck - Wood, Patio, Rain Gutters, Professional Landscaping, Sprinkler System
Lot
- Size: 0.61 Acres
- Features: Gentle Sloping
Details
- Parcel number: M:0070 B:0060 L:0,373610
- Zoning: 2
Construction
Type & style
- Home type: SingleFamily
- Architectural style: Colonial
- Property subtype: Single Family Residence
Materials
- Frame
- Foundation: Concrete Perimeter
- Roof: Shingle
Condition
- Year built: 2010
Utilities & green energy
- Electric: Circuit Breakers, 200+ Amp Service
- Sewer: Public Sewer
- Water: Public
- Utilities for property: for Gas Range, for Gas Dryer, Washer Hookup
Community & neighborhood
Community
- Community features: Public Transportation, Park, Bike Path, Highway Access, House of Worship, Public School, T-Station
Location
- Region: Billerica
Other
Other facts
- Listing terms: Contract
- Road surface type: Paved
Price history
| Date | Event | Price |
|---|---|---|
| 6/28/2024 | Sold | $955,000-2.1%$322/sqft |
Source: MLS PIN #73245271 Report a problem | ||
| 6/5/2024 | Contingent | $975,000$328/sqft |
Source: MLS PIN #73245271 Report a problem | ||
| 5/31/2024 | Listed for sale | $975,000+85.7%$328/sqft |
Source: MLS PIN #73245271 Report a problem | ||
| 12/17/2010 | Sold | $525,000-4.5%$177/sqft |
Source: Public Record Report a problem | ||
| 9/15/2010 | Listed for sale | $549,900+197.2%$185/sqft |
Source: Bill Egan #71136280 Report a problem | ||
Public tax history
| Year | Property taxes | Tax assessment |
|---|---|---|
| 2025 | $9,536 +5.2% | $838,700 +4.5% |
| 2024 | $9,061 +5.1% | $802,600 +10.6% |
| 2023 | $8,618 +9.4% | $726,000 +16.5% |
Find assessor info on the county website
Neighborhood: 01821
Nearby schools
GreatSchools rating
- 7/10Locke Middle SchoolGrades: 5-7Distance: 0.9 mi
- 5/10Billerica Memorial High SchoolGrades: PK,8-12Distance: 1.2 mi
Get a cash offer in 3 minutes
Find out how much your home could sell for in as little as 3 minutes with a no-obligation cash offer.
Estimated market value$972,600
Get a cash offer in 3 minutes
Find out how much your home could sell for in as little as 3 minutes with a no-obligation cash offer.
Estimated market value
$972,600


